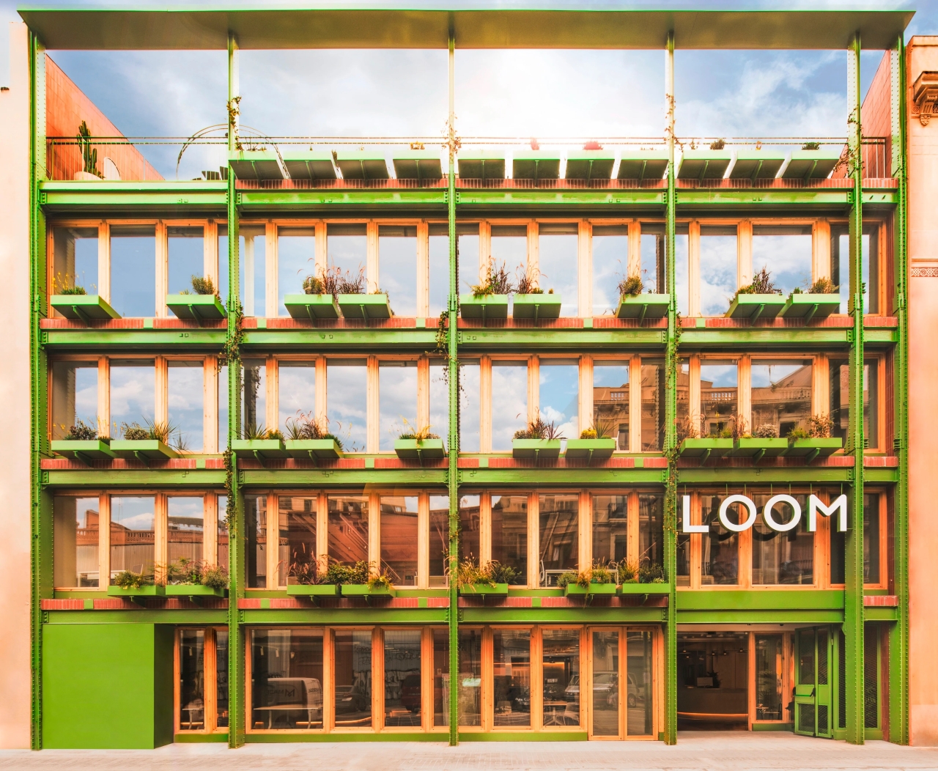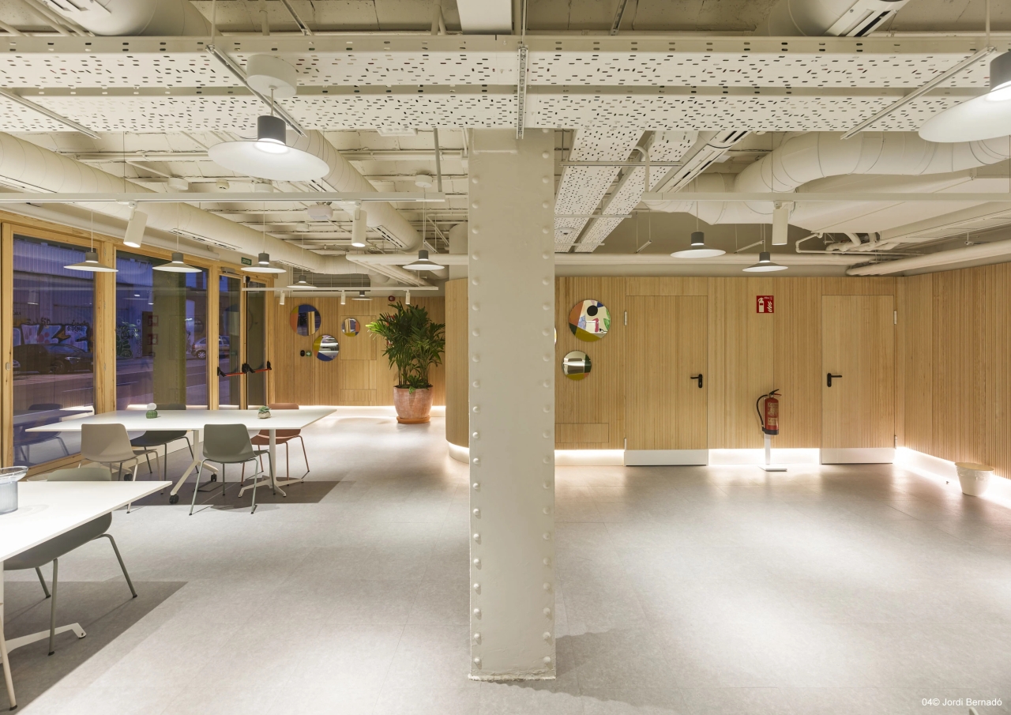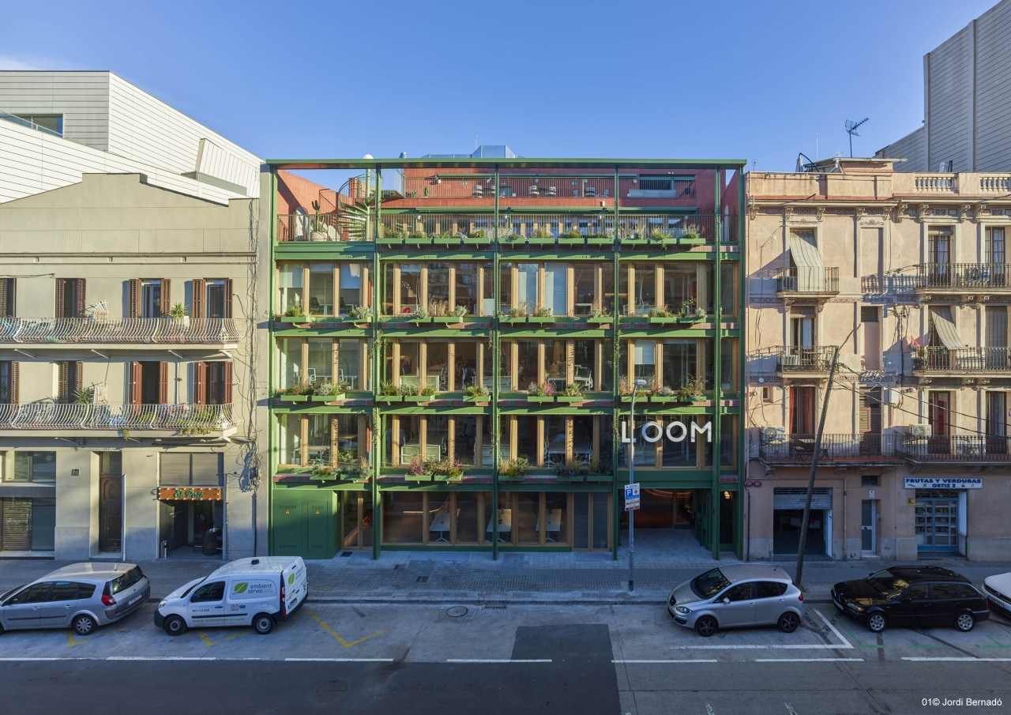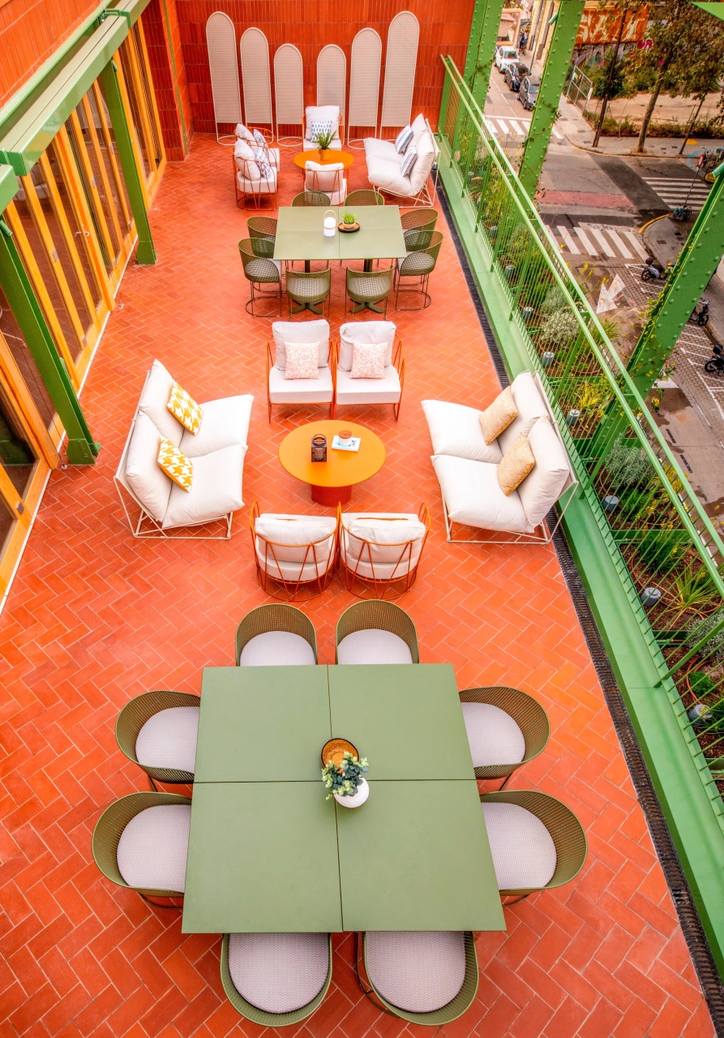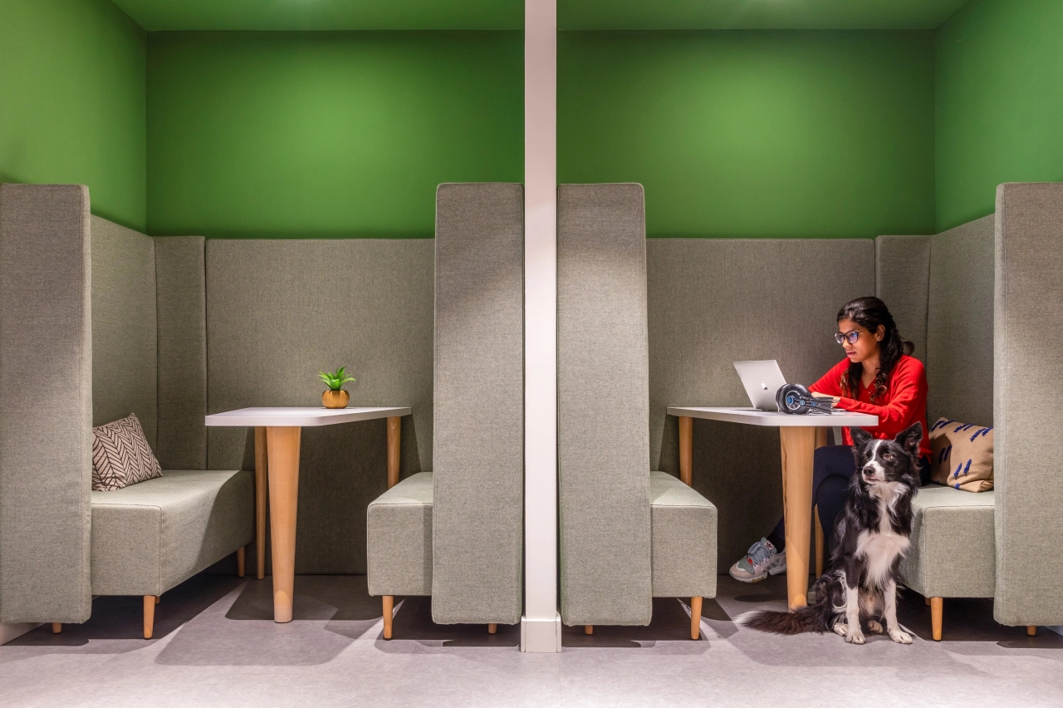-
LOOM Ferretería by Daniel Mòdol Urbanism + Architecture
A historic hardware store in Barcelona's Poblenou neighborhood, the former Balius founded in 1914, is now home to a 200-persons capacity coworking space with dogs allowed. It opened in late 2022 after four years of planning, two of construction, and 3.379.913€ of building expense with a redesign project by Daniel Modòl urbanism+architecture. Having been conceived under criteria of sustainability, energy saving and user comfort has earned it the LEED Gold certification, while the elements that have defined the industrial character of the building have been preserved and complemented with noble and locally sourced materials. LOOM Ferretería, with 1,756 floor area, provides quality workspaces in the 22@Barcelona district and connects with the sorroundings thanks to a wooden façade, practicable and provided with vegetation that gives it warmth and distinguishes it from other office buildings in Barcelona.
The transformation of the 22@ area in the Poblenou neighborhood is an opportunity to promote a new city model that is pushing Barcelona to renew its industrial fabric. Thanks to new innovative and creative buildings and spaces, the neighborhood is progressively becoming more sustainable.
LOOM Ferreteria is the adaptive reuse of an old industrial building, which had been occupied by one of the commerce landmarks in the area, the historic Balius hardware store, founded in 1914, where practically everything for construction could be found for sale. It is a five-storey building, built in the 1970s with a metal structure and a Catalan vault that gives it a unique character, thus both elements have been preserved. The rest of the intervention was adapted to the residential environment scale and materiality and for this, traditional materials such as ceramics, iron and wood were used.
The main façade was removed to enhance the existing structure and make it visible from the outside with a unique result since, in Barcelona, for reasons of insulation above all, the structure is usually hidden. The interior façade, made with natural wood and glass carpentry, recalls the traditional interior galleries of Barcelona buildings. An overlaid greenery façade featuring industrial metal planters brings vitality to the composition of the building and gives it an almost domestic character. The fact that it is a practicable façade, which users can open on each of the floors, distinguishes this coworking among the office buildings in Barcelona, that are more homogeneous and disconnected from the outside.
On the fourth floor a recess in the facade makes place for an outdoor space and different meeting rooms are placed as hybrid spaces that can optionally interact with the exterior. Daylight and ventilation in the rest of the building are provided by the openings in the main facade, the courtyard that occupies now the former stairwell and the rear facade made of pavés. All the materials used are noble and local and the green color, already existing in a large part of the interior structure of the building, has been extended throughout the entire structure and locksmithing of the building.
"The materials and the size of the spaces aimed to achieve a comfortable house experience. Wood and ceramic that are warm materials, are not commonly used in offices design," underlines Daniel Modol, who was Barcelona's Councilor for Architecture between 2015 and 2019.
The new coworking was designed under sustainability criteria, with energy savings and user comfort at its core, which has earned it the LEED Gold certification. The building reused 62% of the pre-existence, saves 48% of water and almost 10% of the energy comes from photovoltaic panels installed in it. In addition, it is connected to the district heating and cooling (DHC) network and to the pneumatic waste collection network.
Name of the project: LOOM Ferreteria
Certifications: A + LEED GOLD
Address: CarrerPere IV no. 128-130, 08005, Barcelona, Spain
Program: Coworking
Completion: 2022
M2 plot: 409,00m2
M2 total built: 2126,88m2
M2 total floor: 1756,99m2
Floors: PB+4
Cost: 3.379.913 €
Structure: metal pillars
Main materials: metal, ceramic tiles, wood
CREDITS OF THE PROJECT:
Architect: Daniel Modol Deltell
Company: Daniel Mòdol Urbanism + Architecture
Developer: Merlin Properties
Quantity Surveyor: PLAAT
Consultants. Bernuz-Fernández ARQ (structure); Estudis ESL (engineering)
Builder: FLULLE
Pics by LOOM and Jordi BernadoPost is under moderationStream item published successfully. Item will now be visible on your stream.

