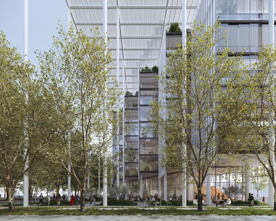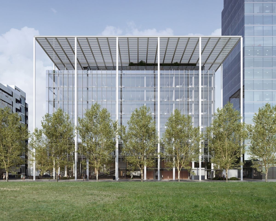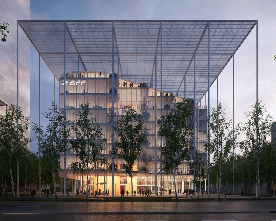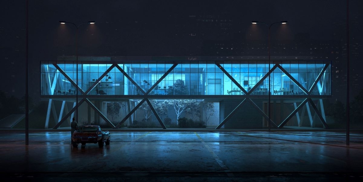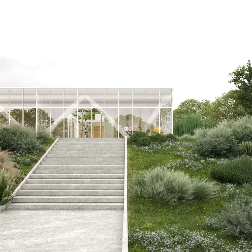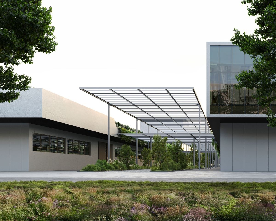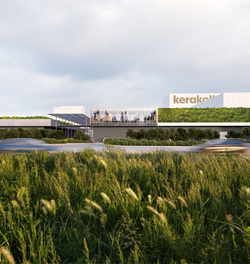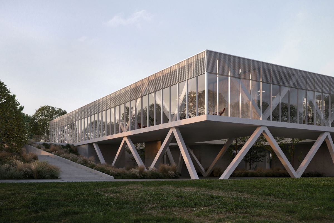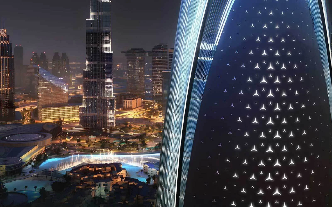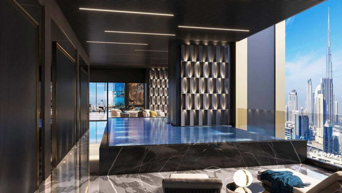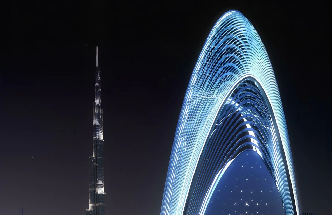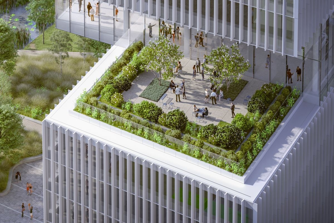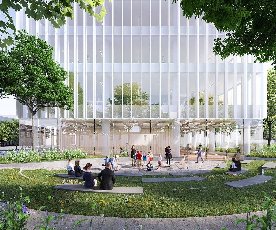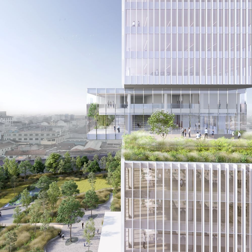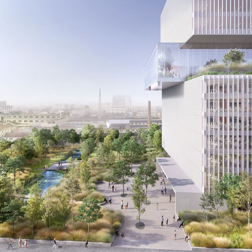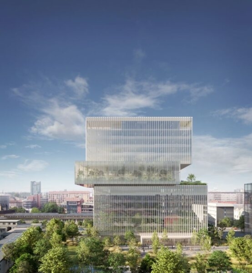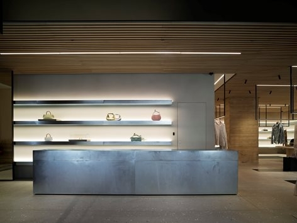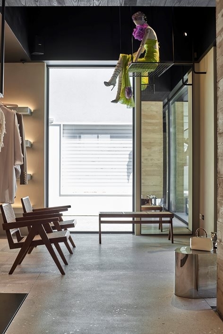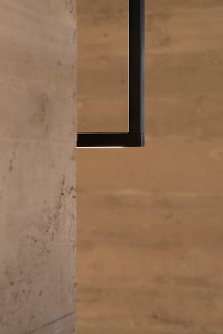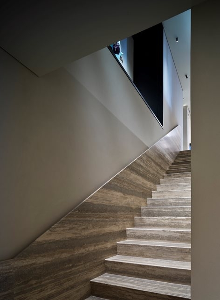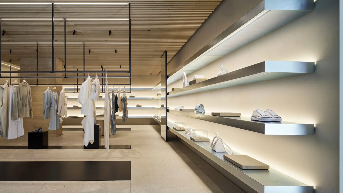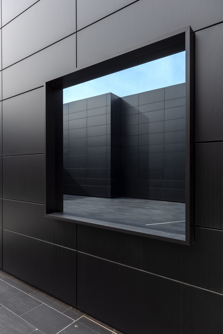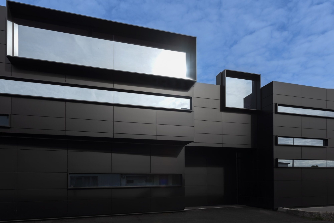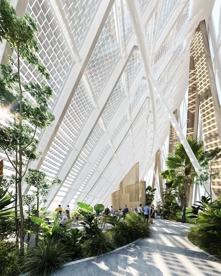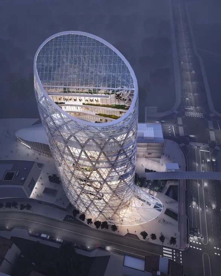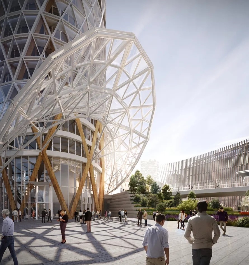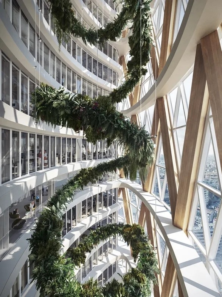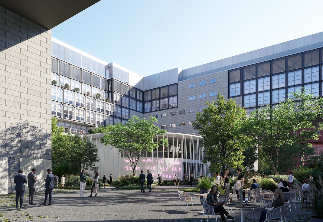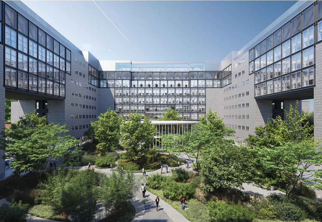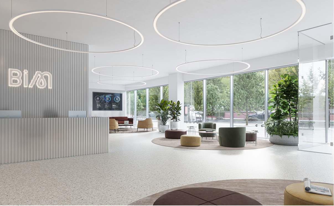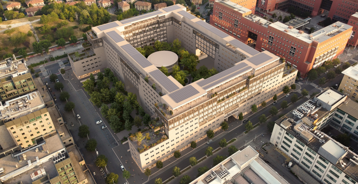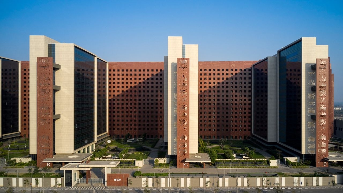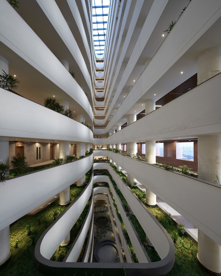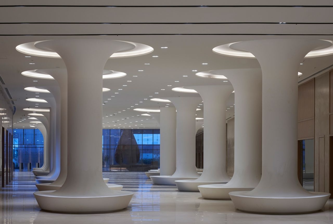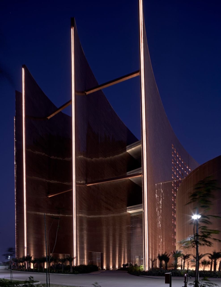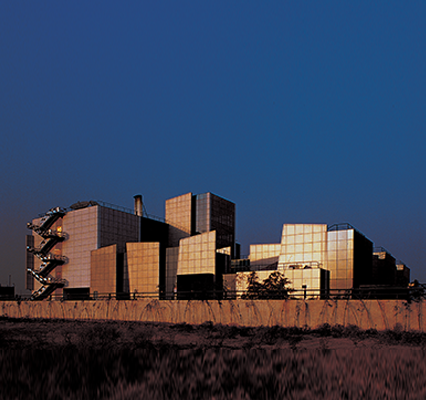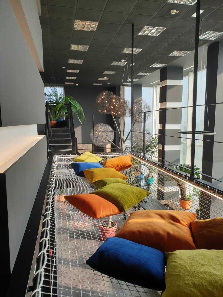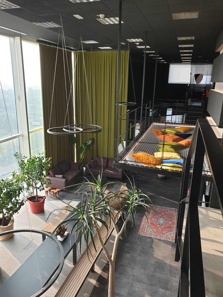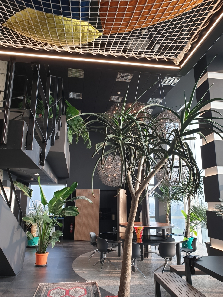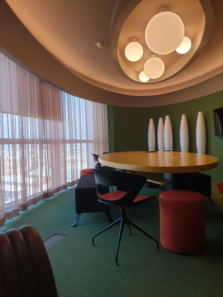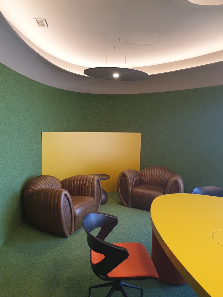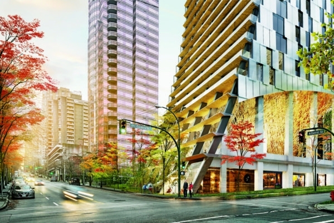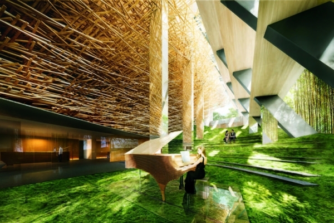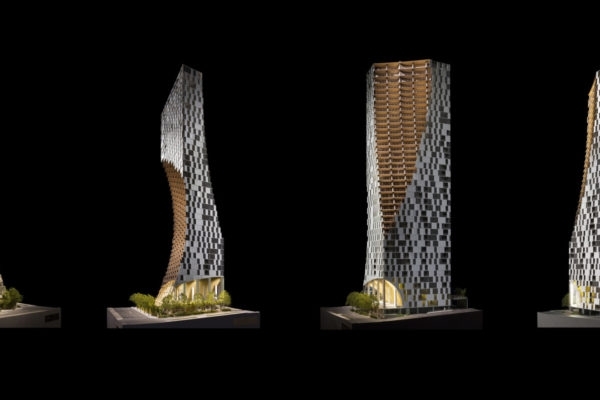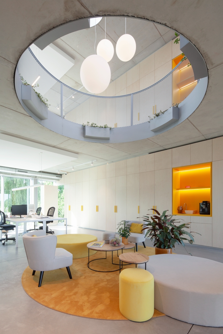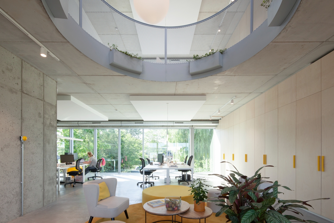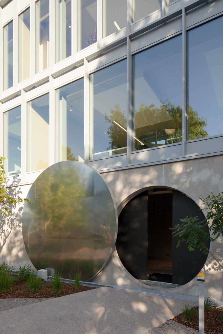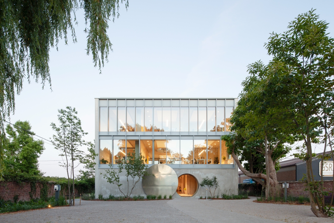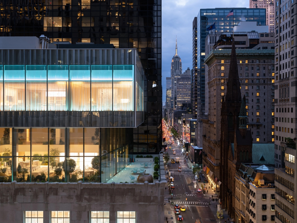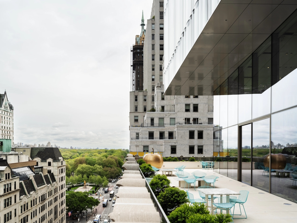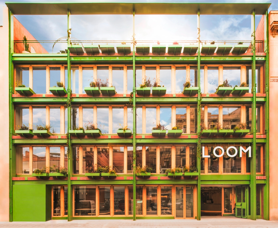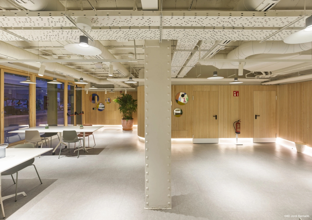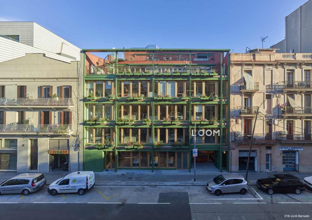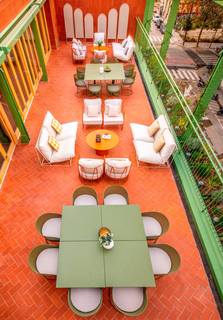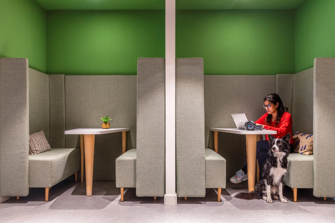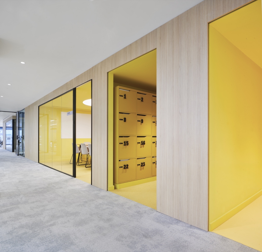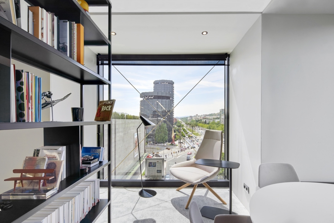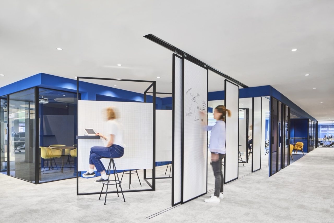Elementi Appuntati
Attività recenti
-
Milano, la nuova Casa BFF firmata OBR: Un'icona dell'architettura urbana e della sostenibilità
by Open Building Research - OBR
Nel cuore del quartiere del Portello a Milano, Casa BFF si erge come una nuova pietra miliare dell'architettura contemporanea. Progettata da Open Building Research...Milano, la nuova Casa BFF firmata OBR: Un'icona dell'architettura urbana e della sostenibilitàLeggi altro
by Open Building Research - OBR
Nel cuore del quartiere del Portello a Milano, Casa BFF si erge come una nuova pietra miliare dell'architettura contemporanea. Progettata da Open Building Research (OBR), questa sede centrale del BFF Banking Group non è solo un edificio, ma un ponte vibrante tra la comunità locale e l'ambiente circostante. Inaugurata entro la fine dell'anno, questa struttura abbraccia la città con un design audace e una visione sostenibile.
Una nuova icona urbana
Casa BFF è molto più di un semplice luogo di lavoro. È un'imponente presenza architettonica che si distingue per il suo impegno verso la comunità e l'ambiente circostante. Allontanandosi dall'allineamento stradale di viale Scarampo, questa struttura crea una nuova piazza, un luogo di incontro e condivisione aperto a tutti.
Un connubio di sostenibilità e innovazione
L'approccio di OBR a Casa BFF non si limita all'estetica, ma abbraccia anche la sostenibilità ambientale. La grande copertura non solo offre un'architettura iconica, ma funge anche da fonte di energia rinnovabile. Con oltre 2.300 metri quadrati di pannelli fotovoltaici, Casa BFF produce 360 Megawattora/anno, dimostrando l'impegno del BFF Banking Group per la sostenibilità. La struttura ha ricevuto la prestigiosa certificazione Leed Platinum e Well Gold, attestando i suoi alti standard ambientali.
Spazi interni flessibili e accoglienti
All'interno di Casa BFF, l'attenzione all'ergonomia e al benessere dei dipendenti è evidente. Gli spazi interni sono progettati per massimizzare la flessibilità e la personalizzazione, offrendo una varietà di layout e aree comuni per favorire la collaborazione e il senso di appartenenza.
Le voci dei protagonisti
Paolo Brescia, architetto e socio fondatore di OBR, sottolinea l'importanza di Casa BFF come un progetto urbano che restituisce qualcosa alla comunità. Salvatore Messina, presidente di BFF Banking Group, enuncia l'impegno del gruppo verso la riqualificazione urbana e il coinvolgimento della comunità. Giuseppe Dibari, managing director di Deerns Italia, evidenzia il ruolo di Casa BFF come esempio di eccellenza nell'architettura sostenibile e sociale.
Riconoscimenti internazionali
La nuova sede di BFF Banking Group ha ricevuto il prestigioso premio "Best New Development" al Mipim di Cannes. Questo riconoscimento sottolinea l'innovazione e la sostenibilità di Casa BFF, che si distingue tra oltre duecento progetti internazionali.
OBR Open Building Research e Deerns Italia: Partner per l'innovazione
OBR Open Building Research, fondato nel 2000 da Paolo Brescia e Tommaso Principi, è un punto di riferimento nell'architettura urbana e sociale. Con numerosi progetti iconici e premi internazionali, OBR continua a ridefinire il panorama architettonico contemporaneo. Deerns Italia, con oltre novant'anni di esperienza nell'ingegneria dei servizi edilizi, si impegna a promuovere soluzioni sostenibili e all'avanguardia per i progetti più impegnativi.
Casa BFF è molto più di un edificio. È un simbolo di innovazione, sostenibilità e coinvolgimento della comunità. Con il suo design audace e la sua visione all'avanguardia, questa nuova sede si inserisce nel tessuto urbano di Milano come un faro di speranza per un futuro più sostenibile e inclusivo.Post is under moderationStream item published successfully. Item will now be visible on your stream. -
Nuovo polo produttivo Kerakoll
by Politecnica
Sassuolo, nota per la sua ricca tradizione nel settore ceramico, si prepara a ospitare un progetto ambizioso che promette di portare innovazione e sviluppo economico alla regione. Kerakoll, una delle principali aziende nel settore dei materiali e...Nuovo polo produttivo KerakollLeggi altro
by Politecnica
Sassuolo, nota per la sua ricca tradizione nel settore ceramico, si prepara a ospitare un progetto ambizioso che promette di portare innovazione e sviluppo economico alla regione. Kerakoll, una delle principali aziende nel settore dei materiali e componenti per l'edilizia, ha annunciato il suo piano di raddoppio della capacità produttiva con la realizzazione di nuovi spazi di produzione e servizi per i dipendenti.
Un progetto di ampia portata:
Il progetto, ideato da Politecnica, prevede diversi elementi chiave per potenziare le attività di Kerakoll a Sassuolo:
1. Ampliamento dello stabilimento esistente: Attraverso la costruzione di un nuovo edificio produttivo, il polo produttivo di Kerakoll sarà ampliato per soddisfare la crescente domanda di mercato.
2. Nuova area servizi polifunzionale: Sarà realizzata un'area dedicata ai dipendenti, che includerà laboratori, uffici, spogliatoi e una sala mensa, migliorando il benessere e la comodità dei lavoratori.
3. Grande magazzino di stoccaggio: Un nuovo magazzino permetterà di gestire in modo efficiente le materie prime e i prodotti finiti.
4. Riassetto dell'area cortilizia e dei parcheggi: Le aree esterne saranno riorganizzate per garantire una circolazione ottimale e un ambiente piacevole per i dipendenti e i visitatori.
Architettura sostenibile:
Particolare attenzione è stata dedicata alla sostenibilità del progetto. L'edificio produttivo sarà integrato con una dorsale verde, che non solo migliorerà l'aspetto estetico, ma contribuirà anche alla riduzione dell'impatto ambientale. L'uso di forme e materiali coerenti con il contesto industriale locale garantirà un'armoniosa integrazione con l'ambiente circostante.
Ruolo del verde e dell'energia rinnovabile:
Il progetto prevede la creazione di un polmone verde attorno al nuovo polo produttivo, con la piantumazione di oltre 140 alberi e la realizzazione di spazi verdi pensati per favorire il benessere dei lavoratori e ridurre l'impatto visivo dell'area industriale. Inoltre, un impianto fotovoltaico sarà installato per generare energia pulita, riducendo così l'impatto ambientale complessivo del sito produttivo.
Impatto occupazionale e previsioni di produzione:
Oltre a portare benefici ambientali, il progetto avrà un impatto positivo sull'occupazione locale, con la previsione di assumere 100 nuovi dipendenti entro il 2030. Kerakoll prevede di aumentare significativamente la propria produzione, arrivando a produrre 325 milioni di chilogrammi di prodotto finito all'anno entro il 2030. Questo non solo genererà nuove opportunità di lavoro, ma contribuirà anche alla crescita economica della regione.
Kerakoll e Politecnica:
Kerakoll, un'azienda leader nel settore edilizio con un forte impegno per l'innovazione e la sostenibilità, si avvale della collaborazione di Politecnica, una delle più importanti società italiane di progettazione integrata. Questa partnership mira a creare un polo produttivo all'avanguardia, capace di combinare efficienza produttiva con rispetto per l'ambiente e il benessere dei lavoratori.
Politecnica è un punto di riferimento nel panorama italiano e internazionale per la progettazione integrata. Con un organico composto da 46 soci, tra ingegneri e architetti, la società vanta una vasta esperienza che si estende su oltre 60 paesi nel mondo. Nel 2022, ha registrato un fatturato annuo superiore a 25 milioni di euro, confermando la sua posizione di leadership nel settore.
Con sedi strategicamente posizionate a Modena, Milano e Firenze, Politecnica opera su scala nazionale e internazionale, con una presenza consolidata in dieci paesi e tre continenti. La sua attività abbraccia una vasta gamma di settori, tra cui quello scolastico, sanitario, industriale, dei servizi e delle infrastrutture.
Grazie alla sua divisione internazionale, Politecnica ha contribuito alla realizzazione di importanti opere civili e infrastrutturali in numerosi paesi in via di sviluppo, in collaborazione con Donors Internazionali. La società impiega attualmente oltre 300 professionisti altamente qualificati, tra progettisti, pianificatori, ingegneri, consulenti e tecnici specializzati, garantendo la massima competenza e professionalità in ogni progetto che affronta.
Il completamento dei lavori è previsto entro la fine del 2025, e ci si aspetta che il nuovo polo produttivo di Kerakoll a Sassuolo diventi un punto di riferimento nel settore, sia per l'innovazione tecnologica che per l'impegno verso la sostenibilità ambientale.Post is under moderationStream item published successfully. Item will now be visible on your stream. -
Mercedes-Benz Places in Dubai: la casa automobilistica tedesca si affaccia nel mondo dell'edilizia
Mercedes-Benz, celebre casa automobilistica tedesca, ha annunciato il suo ingresso nel mercato immobiliare con il progetto di un imponente grattacielo nel cuore di Dubai. Chiamato "Mercedes-Benz...Mercedes-Benz Places in Dubai: la casa automobilistica tedesca si affaccia nel mondo dell'ediliziaLeggi altro
Mercedes-Benz, celebre casa automobilistica tedesca, ha annunciato il suo ingresso nel mercato immobiliare con il progetto di un imponente grattacielo nel cuore di Dubai. Chiamato "Mercedes-Benz Places in Dubai," questo edificio avveniristico si posizionerà come uno dei più alti della città, offrendo un'esperienza residenziale unica con un design sinuoso e servizi di lusso.
Il contesto del progetto:
Dopo il successo di iniziative simili da parte di Porsche, Bentley e Bugatti, Mercedes-Benz ha deciso di esplorare il mondo dell'edilizia, aggiungendo il suo nome alla lista di brand automobilistici che si dedicano a progetti residenziali. Il nuovo grattacielo si troverà nel centro di Dubai, nelle vicinanze del celebre Burj Khalifa, l'edificio più alto del mondo.
Caratteristiche architettoniche uniche:
La torre di Mercedes-Benz Places in Dubai si distinguerà per la sua sagoma sinuosa, ispirata a un osso di seppia, conferendo un tocco distintivo al panorama urbano di Dubai. Le facciate dell'edificio saranno caratterizzate da un elegante motivo che ripete il classico logo a tre punte di Mercedes-Benz, creando un'estetica raffinata e riconoscibile.
Altezza e piani residenziali:
Con un'altezza di 341 metri e 65 piani, Mercedes-Benz Places in Dubai sarà uno degli edifici più alti della città. La torre ospiterà 225 unità residenziali, offrendo un'esperienza di vita di lusso nel cuore di Dubai. Ogni dettaglio dell'architettura e del design sarà curato per riflettere l'eleganza e lo stile distintivo associato al marchio Mercedes-Benz.
Servizi e strutture di lusso:
Il grattacielo non sarà solo un luogo di residenza, ma offrirà anche una serie di servizi e strutture di lusso. Tra questi, spazi espositivi, una moderna palestra, lounge esclusive, ristoranti di alta classe e strutture di parcheggio VIP. Questi elementi contribuiranno a creare un ambiente di vita completo e avvolgente per i residenti.
Completamento e implicazioni economiche:
L'impresario immobiliare Binghatti ha già avviato i lavori di costruzione, anticipando il completamento del progetto entro il 2026. Questo investimento di Mercedes-Benz non solo contribuirà alla diversificazione delle sue attività, ma avrà anche impatti positivi sull'economia locale, generando opportunità di lavoro e attirando l'attenzione internazionale sulla scena immobiliare di Dubai.
In conclusione, Mercedes-Benz Places in Dubai rappresenta un passo audace per l'azienda automobilistica tedesca nel mondo dell'edilizia, creando un'iconica presenza nel panorama urbano di Dubai e offrendo agli acquirenti residenziali un'esperienza di vita senza pari.Post is under moderationStream item published successfully. Item will now be visible on your stream. -
Piuarch firma il quartier generale di Snam
Un Progetto All'avanguardia nel Cuore di Milano
Nella dinamica zona sud di Milano, un imponente grattacielo di 14 piani sta rapidamente prendendo forma: il nuovo quartier generale di Snam, un passo significativo nella crescita dell'importante azienda...Piuarch firma il quartier generale di SnamLeggi altro
Un Progetto All'avanguardia nel Cuore di Milano
Nella dinamica zona sud di Milano, un imponente grattacielo di 14 piani sta rapidamente prendendo forma: il nuovo quartier generale di Snam, un passo significativo nella crescita dell'importante azienda italiana attiva nel trasporto, stoccaggio e rigassificazione del metano. Questo innovativo progetto, firmato dallo studio milanese Piuarch, rappresenta un connubio tra design moderno, sostenibilità ambientale e attenzione al benessere dei dipendenti.
La Sede e la sua Integrazione Urbana
La nuova sede di Snam trova la sua collocazione nel distretto Symbiosis di Covivio, un'area che è al centro di importanti interventi di rigenerazione urbana. Situata tra le vie Condino e Vezza d’Oglio, la struttura si integra armoniosamente con il contesto circostante, contribuendo alla trasformazione positiva della zona.
Design Innovativo e Spazi Flessibili
Il progetto di Piuarch si distingue per la sua audace architettura, caratterizzata da tre volumi sovrapposti e disallineati su 14 piani. L'utilizzo di spazi flessibili è stato al centro della progettazione, con l'obiettivo di stimolare la collaborazione e la socialità tra i dipendenti. L'edificio ospita una varietà di funzioni, tra cui un auditorium, spazi espositivi aziendali, mensa e aree dedicate alla socialità.
Sostenibilità e Innovazione
Il progetto è improntato su principi di sostenibilità energetica e ambientale, con particolare attenzione all'analisi del paesaggio. Le facciate degli uffici sono dotate di lamelle, mentre il volume centrale e il piano terra sono caratterizzati da ampie vetrate. La tecnologia costruttiva adottata è tradizionale, con travi e pilastri in cemento armato, garantendo solidità e affidabilità strutturale.
Un'oasi verde in mezzo alla città
Una caratteristica distintiva del progetto è la continuità del verde tra gli spazi interni ed esterni. Un ampio parco di circa 8.500 metri quadrati, progettato in collaborazione con il paesaggista Antonio Perazzi, avvolgerà l'edificio. Questo parco non solo migliorerà la qualità dell'aria nell'ambiente lavorativo, ma offrirà anche un luogo di ritiro e relax per i dipendenti. Il teatro di verzura esterno sarà un punto focale per attività didattiche e eventi aperti alla comunità.
Snam e il Futuro del Lavoro
La decisione di investire in una nuova sede a Milano riflette la volontà di Snam di creare uno spazio moderno e aperto al cambiamento, in sintonia con il modo di lavorare del futuro. Gli ambienti interni sono progettati per promuovere la collaborazione e la creatività, trasformando l'ufficio non solo in un luogo di lavoro ma in una comunità viva.
Il nuovo quartier generale di Snam, progettato da Piuarch, si configura come una pietra miliare nell'integrazione di sostenibilità, design innovativo e benessere dei dipendenti. Con il suo impatto positivo sulla zona sud di Milano, questo progetto si candida a diventare un esempio di eccellenza nell'architettura aziendale, aprendo la strada a nuovi standard nel costruire spazi di lavoro all'avanguardia.Post is under moderationStream item published successfully. Item will now be visible on your stream. -
Eraldo: L'Innovazione del Retail secondo Parisotto + Formenton Architetti
Nel cuore della metropoli, il nuovo negozio Eraldo progettato da Parisotto + Formenton Architetti si erge come un'icona di innovazione nel mondo del retail. Un luogo dove lo shopping si trasforma in un'esperienza a cinque...Eraldo: L'Innovazione del Retail secondo Parisotto + Formenton ArchitettiLeggi altro
Nel cuore della metropoli, il nuovo negozio Eraldo progettato da Parisotto + Formenton Architetti si erge come un'icona di innovazione nel mondo del retail. Un luogo dove lo shopping si trasforma in un'esperienza a cinque stelle, abbracciando un concept unico che ridefinisce i confini tra spazio commerciale e palcoscenico urbano.
Il Palcoscenico del Retail Contemporaneo
L'essenza del progetto è la trasformazione del negozio in un'esperienza immersiva. Con uno sguardo contemporaneo, il negozio diventa un proscenio aperto sulla città, dove vetrine apparentemente smaterializzate occupano due piani, uniti da un divisorio continuo in elegante pietra. Il risultato è un palcoscenico dinamico dove lo shopping si fonde con l'arte dell'architettura.
Dialogo Fluido tra Interno ed Esterno
Parisotto + Formenton Architetti abbracciano la fluidità nel dialogo tra spazio interno ed esterno. Le vetrine, vere opere d'arte, si aprono verso la città, mentre un patio coperto estende l'invito allo shopping fino alla strada. Un'atmosfera ibrida prende forma, bilanciando intimità e la vibrante energia della vita urbana.
Tattilità e Autenticità Materica
La scelta delle superfici e delle finiture è studiata per trasmettere tattilità e autenticità. Il soffitto in tondini orizzontali di rovere dona calore, il pavimento in cemento pigmentato color sabbia seminato da Morseletto, arricchito da pedane in cubetti di porfido, crea una base elegante. Le pareti, realizzate con Terra Fine di Matteo Brioni, aggiungono una continuità monocromatica ma polimaterica, evidenziando il connubio tra forma e materia.
Illuminazione Calibrata e Enfasi sull'Eleganza
Il gioco di luci, curato da PsLab, riveste un ruolo chiave nel progetto. Puntuali divisori verticali in cemento armato esposto, color ocra, creano diverse aree di enfasi dove abiti e accessori brillano, accostando l'illuminazione alla moda con una precisione studiata.
Uno Spazio che Trascende il Mero Shopping
Il nuovo negozio Eraldo, firmato Parisotto + Formenton Architetti, non è solo un luogo di acquisti, ma un'esperienza che integra il retail nella vita urbana. Con un mix unico di design innovativo, materiali pregiati e illuminazione impeccabile, il negozio si trasforma in un palcoscenico dove ogni visita diventa un atto artistico.Post is under moderationStream item published successfully. Item will now be visible on your stream. -
-
PURE BLACK: A Symphony of Power and Elegance at Azuhr Headquarters
By Amaart Architects
In the heart of modern architectural marvels, the Azuhr headquarters stands as a testament to the perfect fusion of power and elegance. This complex, designed with meticulous attention to detail, emanates a...PURE BLACK: A Symphony of Power and Elegance at Azuhr HeadquartersLeggi altro
By Amaart Architects
In the heart of modern architectural marvels, the Azuhr headquarters stands as a testament to the perfect fusion of power and elegance. This complex, designed with meticulous attention to detail, emanates a sense of exclusivity that resonates with the company's high-end image. The driving force behind this architectural masterpiece is the prominent use of the color black, transforming the building into a monolithic symbol of sophistication.
Black Surface Brilliance
The exterior of the Azuhr headquarters is a striking example of design brilliance. The decision to envelop the building in a sleek, monochromatic black surface was not just an aesthetic choice but a deliberate effort to communicate the exclusive prestige associated with the company. The building stands out as a bold and distinctive entity, capturing attention and curiosity from afar.
The sculptural facade, adorned with strategically placed colored window openings, adds an artistic dimension to the structure. These carefully crafted architectural elements serve as both functional features and aesthetic highlights, breaking the monotony of the black surface and inviting intrigue. The result is a building that not only meets the requirements of its assignment but exceeds expectations by bringing the essence of elegance to its fullest potential.
Aluminum Elegance
The street-facing facades have undergone a transformation that further enhances the overall allure of the Azuhr headquarters. Renovated and clad with matte black aluminum composite panels, these panels not only contribute to the aesthetic appeal but also symbolize the company's commitment to quality and attention to detail.
A notable feature is the consistency in the treatment of the facades, both street-facing and those within the internal courtyard nestled between the building volumes. The decision to use the same covering and material throughout creates a harmonious visual experience, seamlessly connecting the exterior and interior spaces. This meticulous approach reflects the dedication to a unified design language that extends across the entirety of the headquarters.
Expressive Unity
The Azuhr headquarters goes beyond the conventional understanding of office spaces by incorporating expressive architectural elements. These elements serve as a visual language, telling a story of the company's identity and values. The interplay of light and shadow on the black surface, coupled with the strategic placement of colored window openings, adds a dynamic quality to the building's facade, making it a living canvas that evolves with the changing patterns of sunlight.
In conclusion, the Azuhr headquarters stands as a testament to the successful amalgamation of power and elegance in architectural design. The decision to embrace a pure black exterior, coupled with the use of aluminum composite panels, showcases a commitment to excellence that extends beyond the company's products and services. The result is a headquarters that not only serves its functional purpose but also elevates the surrounding urban landscape, leaving an indelible mark on the city's architectural tapestry. The PURE BLACK headquarters at Azuhr is more than just a building; it is an artistic statement, a beacon of sophistication that captures the essence of the company's brand and vision.
The AMAART® architecture studio is internationally active and winner of recognitions and awards for design excellence. An architecture, engineering and design studio. We work in the field of large-scale planning, competitions and in the development of a personal architectural language.Post is under moderationStream item published successfully. Item will now be visible on your stream. -
Headquarters Gruppo Unipol | Mario Cucinella Architects
Architettura "sensoriale"
Il progetto per il nuovo Headquarters Gruppo Unipol è un esempio di architettura “sensoriale”. La doppia pelle della facciata rappresenta l’elemento che trasforma l'edificio in un organismo in continuo scambio...Headquarters Gruppo Unipol | Mario Cucinella ArchitectsLeggi altro
Architettura "sensoriale"
Il progetto per il nuovo Headquarters Gruppo Unipol è un esempio di architettura “sensoriale”. La doppia pelle della facciata rappresenta l’elemento che trasforma l'edificio in un organismo in continuo scambio con l’esterno, un intreccio di rami ordinati che interagiscono mediante luce ed aria.
Il contesto
Una torre ellittica di 124m spicca all’interno del quadrante della città rispettando le peculiarità del contesto e del clima.
Il progetto è l’ultimo e fondamentale tassello di Porta Nuova, importante intervento di riqualificazione urbana di ampio respiro che, negli ultimi anni più di qualsiasi altro, ha contribuito a rilanciare l’immagine della città di Milano, dotandola di un moderno distretto economico-finanziario all’altezza delle più importanti capitali europee.
L'atrio come buffer bioclimatico
Un grande atrio di 75 metri di altezza funge da accesso principale e dà spazio di moderazione climatica, in grado di sfruttare l’esposizione come un’opportunità energetica. L’involucro esterno a doppia pelle è concepito come un sistema dinamico, in grado di isolare l’edificio in inverno e, al contempo, limitarne il surriscaldamento estivo. Anche la geometria dell’involucro, ottimizzando la superficie di facciata, contribuisce a garantire l’efficienza energetica della torre.
Comfort termico e visivo
Gli uffici si affacciano verso il grande parco di Porta Nuova, alla ricerca delle migliori condizioni per il controllo del comfort termico e visivo degli spazi di lavoro, mentre a sud-ovest, verso il centro della città, il vasto atrio garantisce il mantenimento della qualità ambientale, proteggendo il fronte meridionale dall’irraggiamento diretto e favorendo la ventilazione naturale degli spazi interni grazie all’“effetto camino”. Ai piani superiori gli uffici dirigenziali e di rappresentanza si affacciano direttamente verso lo skyline di Milano.
La serra-giardino
La torre culmina con la grande serra-giardino panoramica con un’area dedicata a ospitare incontri pubblici ed eventi culturali.
Il progetto BIM (Building Information Modeling)
La complessità e il livello di qualità desiderato per l’edificio hanno richiesto l’utilizzo del BIM. L’obiettivo della progettazione BIM è stato quello di creare un unico modello integrato in cui i contributi geometrici e informativi delle varie discipline coinvolte nel processo creativo (strutture, impianti etc.) sono stati messi in relazione all’interno di un unico luogo.
Cliente: Gruppo Unipol - Meridiano Secondo
Luogo: Milano, Italia
Anno: 2015
Tipologia: Uffici
Categoria: Architettura
Area: 31.000mq
Stato: In Corso
Credits : Mario Cucinella ArchitectsPost is under moderationStream item published successfully. Item will now be visible on your stream. -
Piuarch | BiM Bicocca Offices
BiM’s redevelopment project covers an area of more than 50,000 square meters and involves two buildings that make up an entire block in the Bicocca district, the landmark neighborhood designed in the mid-1980s by Vittorio Gregotti with the aim of giving the former...Piuarch | BiM Bicocca OfficesLeggi altro
BiM’s redevelopment project covers an area of more than 50,000 square meters and involves two buildings that make up an entire block in the Bicocca district, the landmark neighborhood designed in the mid-1980s by Vittorio Gregotti with the aim of giving the former Pirelli industrial area back to the city. The renovation work will be carried out by retrofitting, choosing to regenerate rather than build from scratch, with the goal of reducing environmental impact throughout the project.
Piuarch starts from the enhancement of the existing building, exalting its constructive qualities while performing a lightening and subtraction process, with the aim of making it permeable and open to the neighborhood and the city. The goal is to transform it into an innovative and sustainable workplace: 43,300 sqm of workspace spread over 8 floors, 3,400 sqm of retail space, 800 sqm of multifunctional Pavilion and 6,000 sqm of green space and garden.
Regeneration will transform the offices into innovative spaces, a mix of open and enclosed environments featuring the highest standards of livability, efficiency and sustainability, designed to accommodate a community of about 5,000 people. The executive spaces will feature large terraces, while the new transparent eighth floor, set back, will offer a workspace overlooking a green rooftop with privileged views of the city and the square.
The beating heart of the project is indeed the space at the center of the building: a point of arrival and departure, a meeting and exchange place, the plaza will be available to tenants and neighborhood users, who will benefit from collective services including cafes and restaurants, bike shops, bookshops, co-working, as well as, in the basement, a 200-seat auditorium, a gym, a bike storage room with lockers and showers, and a parking lot equipped with electric charging stations. At the center of the plaza will rise the new Pavilion, a futuristic multifunctional space with a distinctive design.
BiM Bicocca Offices
area 50.000 Sqm
client Aermont - Kervis
location Milan, Italy
year Under construction
Credits: Piuarch
Post is under moderationStream item published successfully. Item will now be visible on your stream. -
India's Surat Diamond Bourse | Morphogenesis Studio
The Surat Diamond Bourse, with a built-up area of 70 lakh sq. ft. is set to be the World’s Single Largest Office Building.
With an eye on providing a facilitating business environment to complement the diamond industry of the region, the...India's Surat Diamond Bourse | Morphogenesis StudioLeggi altro
The Surat Diamond Bourse, with a built-up area of 70 lakh sq. ft. is set to be the World’s Single Largest Office Building.
With an eye on providing a facilitating business environment to complement the diamond industry of the region, the Surat Diamond Bourse will be spread across 35.5 acres of land, with a total built up area of 660,451.9 sqm.
Planned along a central axis aligned with the prevalent wind direction, the North-South oriented towers provide glare-free daylit offices accommodating functions of trading and selling of diamonds. These spaces have been designed to foster social cohesion and community engagement.
Based in Surat, the 660,000-square-metre office will host biggest community of diamond traders.
"The core concept for the Surat Diamond Bourse was to create an architecture that equips the world's largest community of diamond traders to empower themselves," said Morphogenesis founding partner Sonali Rastogi.
Formed by 4,717 offices for 67,000 employers, The offices range in size from 28 square metres to over 10,500 square metres.
Client: Surat Diamond Bourse
Status: Completed
Size: 71,09,045.08 sqft | 35.5 acresPost is under moderationStream item published successfully. Item will now be visible on your stream. -
Uffici Giardino | Studio DRI Architects
La struttura a pianta libera, su due livelli con lato sud in doppia altezza, ha permesso di realizzare un distributivo originale open space, con la semplice compartimentazione di alcuni uffici amministrativi e delle zone riunioni.
Emozionale...Uffici Giardino | Studio DRI ArchitectsLeggi altro
La struttura a pianta libera, su due livelli con lato sud in doppia altezza, ha permesso di realizzare un distributivo originale open space, con la semplice compartimentazione di alcuni uffici amministrativi e delle zone riunioni.
Emozionale l’accoglienza, situata al piano terzo della torre, con arredi disegnati dallo studio, con originali piani di lavoro, zone relax, tendaggi a tutta altezza, illuminazioni customizzate, oltre alla zona reception compartimentata con struttura metallica e pannelli variegati. Altro elemento caratterizzante, sono le due sale riunioni, operativa (Green) ed amministrativa (Black), racchiuse con pareti ovoidali, con finiture differenziate .Post is under moderationStream item published successfully. Item will now be visible on your stream. -
Spartherm è un'azienda tedesca che produce focolari, celle di combustione, stufe a legna ed accumuli di calore: prodotti affidabili nel tempo di qualità certificata, per cui l'elevatissima componente tecnologica consente di raggiungere ottimi livelli di potenze e rendimento.
-
1550 Alberni Street Tower by Kengo Kuma
The design of 1568 Alberni Street is shaped by its environment. The 43-story tower is carved by two emphatic scoops that form deep balconies with wood soffits and decks. In both instances, the carvings create semi-enclosures that establish a connection to...1550 Alberni Street Tower by Kengo KumaLeggi altro
The design of 1568 Alberni Street is shaped by its environment. The 43-story tower is carved by two emphatic scoops that form deep balconies with wood soffits and decks. In both instances, the carvings create semi-enclosures that establish a connection to the street, to Lost Lagoon, and to the views–the building’s urban and geographic context–while facilitating neighborhood private and public views past the project.
Because of the way the otherwise orthogonal tower is carved, its silhouette constantly changes, creating illusory profiles of arching cantilevers. The reality is far more structured, as the carved deductions are diagonally symmetrical, the lower protrusions helping to counterbalance the hanging volumes above.
The tower meets the ground with two intersecting domed vaults that embrace Alberni and Cardero Street. Under the arching structures, an extensive moss garden defines the entrance and flows up to the swimming pool above. In keeping with Japanese spatial traditions, the emphasis is on the atmosphere rather than the object: without drawing attention to a particular point laden with meaning, the void elicits a serene visceral experience that could be shared by all.
Location: Vancouver
Residential/Commercial/Retail/Cafe/Restaurant
294,500 sqm
Team: Balazs Bognar, Richard Nelson, Michael Sypkens*, Esteban Ochogavia*, Kevin Clement, Nicolas Cazali, Jagoda Joanna Krawczyk, Yasemin Sahiner, Nicolas Guichard, Shinya Tohyama*, Tomohiro Matsunaga, Martina Bandolin, Fumiya Kaneko, Takumi Saikawa*, Mira Yung*, Yu Tsuji*, John Xianfeng Jiang
Others: Merrick Architecture, PFS Studio, Glotman Simpson Engineers
Publication: Casa BRUTUS 2017/05 vol.206
Post is under moderationStream item published successfully. Item will now be visible on your stream. -
Hannibal Advertising Office by ROHM
The new location for Hannibal Advertising is located on the edge of the port area of Roeselare. The presence of the fairway and the matching large-scale industrial constructions, both recent and historical, give the area its specific dynamics.
In stark...Hannibal Advertising Office by ROHMLeggi altro
The new location for Hannibal Advertising is located on the edge of the port area of Roeselare. The presence of the fairway and the matching large-scale industrial constructions, both recent and historical, give the area its specific dynamics.
In stark contrast to the rough neighborhood, the owners fell in love with a forgotten and overgrown so-called summer garden. The wild character of the garden is preserved and enhanced as much as possible.
In addition to flexible cell offices (functional as an office and meeting room), the office should also be able to accommodate 32 employees. Given the creative DNA and young dynamics of the company, landscape offices were mainly chosen. The size of the program in combination with placing parking spaces within the walled garden proved to be a major challenge.
A compact footprint was chosen and the program was stacked over 3 floors. The top building layer enjoys the elongated concrete skyline of the port area. The first floor is located as a tree house in the crowns of the historic weeping willow and chestnut trees.
The choice of 3 storeys makes it possible to integrate the building into the site in a balanced way. It is possible to keep a larger proportion of trees, to realize sufficient parking spaces and to keep an additional garden zone on the scale of the office on the south side of the building. The garden wall surrounding the plot is iconic for the site and is preserved in its entirety.
The front and rear facades of the office building are constructed from a curtain wall in anodised aluminium.
The plinth of the building is materialized by raw concrete panels from which the entrance door and panoramic window towards the garden have been cut out.
The lateral facades of the building are constructed from the same concrete. Windows are provided at the various underlying functions for the necessary lights, views and ventilation of the building.
The common areas such as the refectory and work areas such as a photo studio and meeting facilities are provided on the ground floor of the building. This refectory is furnished as a bar and can therefore also be used as an informal meeting room with customers.In combination with various possibilities for relaxation (such as punching bag, table tennis and petanque), a spacious sun terrace and a music and light installation, this floor forms the creative heart of the building.
The floors above will be furnished as office space with open-plan offices for 32 people, meeting facilities and quiet workspaces. The 2 upper floors are visually connected by means of a void. This void forms the central place in the office and reinforces the sense of community for Hannibal’s employees. The fall protection is used as a climbing frame for a wild hanging garden in the building.
All workplaces are adjacent to the glass curtain walls and offer a wide view of the gardens and treetops in the project. The green environment is therefore part of the experience of the office.
The wild character of the garden is preserved as much as possible and enhanced where possible: the garden wall is not restored but merely maintained. Virginia creeper and hedges of ivy are pruned but kept as much as possible. The parking spaces are planned in such a way that only a minimum of trees need to be removed.
Several additional tall trees will be planted on the site to, among other things, give the southern garden a sheltered character in which various activities can take place (including petanque, hammock, connections for live music and an outdoor meeting table.
The roadway and entrance to the building are laid out as a winding path in
an exposed concrete. This path leads to the closed facade with characteristic front door and sliding gate. This specific element was developed together with Hannibal into an experience in which the customer is received in a reception area that is extremely well equipped to do full justice to visual concepts through ingenious projection.
*
Team:
Architect: ROHM
Engineer: BM Engineering
Main Contractor: Beeuwsaert
Concept interior: Maister
Photo: Johnny UmansPost is under moderationStream item published successfully. Item will now be visible on your stream. -
Tiffany Landmark by OMA - Office for Metropolitan Architecture
Tiffany & Co. is a New York icon and retail enterprise providing luxury goods ranging from stationery and everyday objects to fine jewelry. A history of innovation and devotion to timeless beauty and pragmatism, underlines how the...Tiffany Landmark by OMA - Office for Metropolitan ArchitectureLeggi altro
Tiffany & Co. is a New York icon and retail enterprise providing luxury goods ranging from stationery and everyday objects to fine jewelry. A history of innovation and devotion to timeless beauty and pragmatism, underlines how the specialty design house shaped and re-shaped local and global retail landscape.
Tiffany’s flagship occupied 727 Fifth Avenue for over 80-years, establishing itself as a quintessential New York fixture. Ironically, one’s experience or association of the flagship is often limited to the building’s most famed, film-location ground floor. The renovation reimagines the flagship with a spectrum of interventions, from reprogramming to preservation and new spatial expressions.
727 Fifth Avenue presented 10-stories entirely dedicated to retail, at a scale that not dissimilar to the typical urban department store. While a department store is inherently diverse, with a wide variety of brands in shop-in-shops, here, a single brand occupies the multi-story building. How could the renovation break the potential monotony of shopping all Tiffany products?
How can the potential of scale be maximized to provide a diverse experience? Can the visitor be fully engaged through the entire building? How should a heritage brand in a historic building communicate a cohesive narrative? Can the center of activity gravity be shifted or distributed vertically?
The transformation begins with the reorganization and rezoning of retail programs for a more fluid circulation through the ground level and up all ten floors. A more efficient infrastructure is established by moving and consolidating the core in alignment with the main revolving door entry and adding an elevator lobby that clarifies access to upper levels. The addition of a dedicated exhibition, event, and clientele space on the roof of the original building is conceived as a new dimension to Tiffany’s retail ecosystem—a space to broadcast an evolving brand identity and host new initiatives.
The architecture is generated by an attitude towards luxury that’s persisted through Tiffany’s evolution—balance of aesthetic and practical sensibilities as a means of innovation, here, we resolve both characteristics programmatically and formally. A clear box stacks two floors, exhibition and event, within, making a unified form with potential for two programs to work together or independently. The straight, vision glass façade offers panoramic views out and sets back from the edge of the existing building envelope to make a wraparound terrace overlooking the city and Central Park.
Above, the client floor extends out and over the terrace and is encased by a slumped glass façade. Unlike traditional curved glass which typically consists of two pieces of glass that are offset shapes of one another, the façade combines flat and slumped glass to leverage the two different qualities and distinct advantages. The slumped glass is structurally favorable and requires less vertical support while creating a mirrored effect that provides privacy from the exterior. The flat low-e glass optimizes energy performance while minimizing reflections from the interior to preserve transparency for views out onto the city.
Resembling a soft curtain, the façade is an antidote to the severe glass buildings that tower over the Landmark that contributes a different texture to the sober form of the existing limestone building and glass box addition. The new jewelry box (or “blue box” when lit at night in Tiffany Blue) floating above the original structure is a symbolic start to a renewed identity of the flagship and the brand.
*
CREDITS
OMA New York
Partner: Shohei Shigematsu
Associate: Jake Forster
Project Architect: Caroline Corbett, Ninoslav Krgovic
Team: Marie-Claude Fares, Richard Nelson-Chow, Tommaso Bernabo Silorata, Clement Mathieu, Kevin Larson, Leone Di Robilant, Adam Vosburgh, Anahita Tabrizi, Avo Keuyalian, Jackie Woon Bae, Henrik Gjerstad, Cameron Fullmer, Ge Zhou, Patricio Fernandez Ivanschitz, Timothy Cheng, Mark Jongman- Sereno, Shary Tawil
Interior Architect (GF–F10): Peter Marino
Executive Architect: Callison RTKL Structure: WSP
MEP: WSP
Façade Consultant: Heintges Consulting Architects & Engineers P.C Façade
Manufacturer: Seele (glass by Sunglass)
Lighting: Tillotson
AV: Theater Projects
Acoustics: Cerami Associates / Henderson Engineers
Graphics, Signage, Wayfinding: 2x4
Vertical Transportation: Edgett Williams Consulting Group
IT/Data/Security: Tiffany Co (In-house)
Sustainability: Paladino & Co.
Client Rep/Project Managers/Costing: MACE Group
General Contractor: Structuretone
PICS BY: floto+warnerPost is under moderationStream item published successfully. Item will now be visible on your stream. -
LOOM Ferretería by Daniel Mòdol Urbanism + Architecture
A historic hardware store in Barcelona's Poblenou neighborhood, the former Balius founded in 1914, is now home to a 200-persons capacity coworking space with dogs allowed. It opened in late 2022 after four years of planning, two of...LOOM Ferretería by Daniel Mòdol Urbanism + ArchitectureLeggi altro
A historic hardware store in Barcelona's Poblenou neighborhood, the former Balius founded in 1914, is now home to a 200-persons capacity coworking space with dogs allowed. It opened in late 2022 after four years of planning, two of construction, and 3.379.913€ of building expense with a redesign project by Daniel Modòl urbanism+architecture. Having been conceived under criteria of sustainability, energy saving and user comfort has earned it the LEED Gold certification, while the elements that have defined the industrial character of the building have been preserved and complemented with noble and locally sourced materials. LOOM Ferretería, with 1,756 floor area, provides quality workspaces in the 22@Barcelona district and connects with the sorroundings thanks to a wooden façade, practicable and provided with vegetation that gives it warmth and distinguishes it from other office buildings in Barcelona.
The transformation of the 22@ area in the Poblenou neighborhood is an opportunity to promote a new city model that is pushing Barcelona to renew its industrial fabric. Thanks to new innovative and creative buildings and spaces, the neighborhood is progressively becoming more sustainable.
LOOM Ferreteria is the adaptive reuse of an old industrial building, which had been occupied by one of the commerce landmarks in the area, the historic Balius hardware store, founded in 1914, where practically everything for construction could be found for sale. It is a five-storey building, built in the 1970s with a metal structure and a Catalan vault that gives it a unique character, thus both elements have been preserved. The rest of the intervention was adapted to the residential environment scale and materiality and for this, traditional materials such as ceramics, iron and wood were used.
The main façade was removed to enhance the existing structure and make it visible from the outside with a unique result since, in Barcelona, for reasons of insulation above all, the structure is usually hidden. The interior façade, made with natural wood and glass carpentry, recalls the traditional interior galleries of Barcelona buildings. An overlaid greenery façade featuring industrial metal planters brings vitality to the composition of the building and gives it an almost domestic character. The fact that it is a practicable façade, which users can open on each of the floors, distinguishes this coworking among the office buildings in Barcelona, that are more homogeneous and disconnected from the outside.
On the fourth floor a recess in the facade makes place for an outdoor space and different meeting rooms are placed as hybrid spaces that can optionally interact with the exterior. Daylight and ventilation in the rest of the building are provided by the openings in the main facade, the courtyard that occupies now the former stairwell and the rear facade made of pavés. All the materials used are noble and local and the green color, already existing in a large part of the interior structure of the building, has been extended throughout the entire structure and locksmithing of the building.
"The materials and the size of the spaces aimed to achieve a comfortable house experience. Wood and ceramic that are warm materials, are not commonly used in offices design," underlines Daniel Modol, who was Barcelona's Councilor for Architecture between 2015 and 2019.
The new coworking was designed under sustainability criteria, with energy savings and user comfort at its core, which has earned it the LEED Gold certification. The building reused 62% of the pre-existence, saves 48% of water and almost 10% of the energy comes from photovoltaic panels installed in it. In addition, it is connected to the district heating and cooling (DHC) network and to the pneumatic waste collection network.
Name of the project: LOOM Ferreteria
Certifications: A + LEED GOLD
Address: CarrerPere IV no. 128-130, 08005, Barcelona, Spain
Program: Coworking
Completion: 2022
M2 plot: 409,00m2
M2 total built: 2126,88m2
M2 total floor: 1756,99m2
Floors: PB+4
Cost: 3.379.913 €
Structure: metal pillars
Main materials: metal, ceramic tiles, wood
CREDITS OF THE PROJECT:
Architect: Daniel Modol Deltell
Company: Daniel Mòdol Urbanism + Architecture
Developer: Merlin Properties
Quantity Surveyor: PLAAT
Consultants. Bernuz-Fernández ARQ (structure); Estudis ESL (engineering)
Builder: FLULLE
Pics by LOOM and Jordi BernadoPost is under moderationStream item published successfully. Item will now be visible on your stream. -
Caixabank Offices by Miriam Barrio
This interior design project was carried out on the 6th floor of the Dau building in Barcelona, to welcome Caixabank’s innovation and marketing department.
The new image stands out for its corporatism thanks to the use of blue and yellow colors, which are very...Caixabank Offices by Miriam BarrioLeggi altro
This interior design project was carried out on the 6th floor of the Dau building in Barcelona, to welcome Caixabank’s innovation and marketing department.
The new image stands out for its corporatism thanks to the use of blue and yellow colors, which are very representative of this bank.
The application of blue as the main color of the project has been carried to the extreme by flooding the spaces intended for meeting or rest. Applying it to walls, floors and ceilings, we can delimit spaces without physical barriers, allowing fluid circulation through them.
The blue contrasts drastically with light colors or wood, which have been used for areas of passage and individual work areas.
In the brain-storming room, a quiet and comfortable atmosphere has been created thanks to the use of wood and carpet in light and neutral tones.
The furniture has been designed to measure, and this is collected integrating into the wall and allowing the room to be cleared for other uses.Post is under moderationStream item published successfully. Item will now be visible on your stream.
Non ci sono ancora attività.

