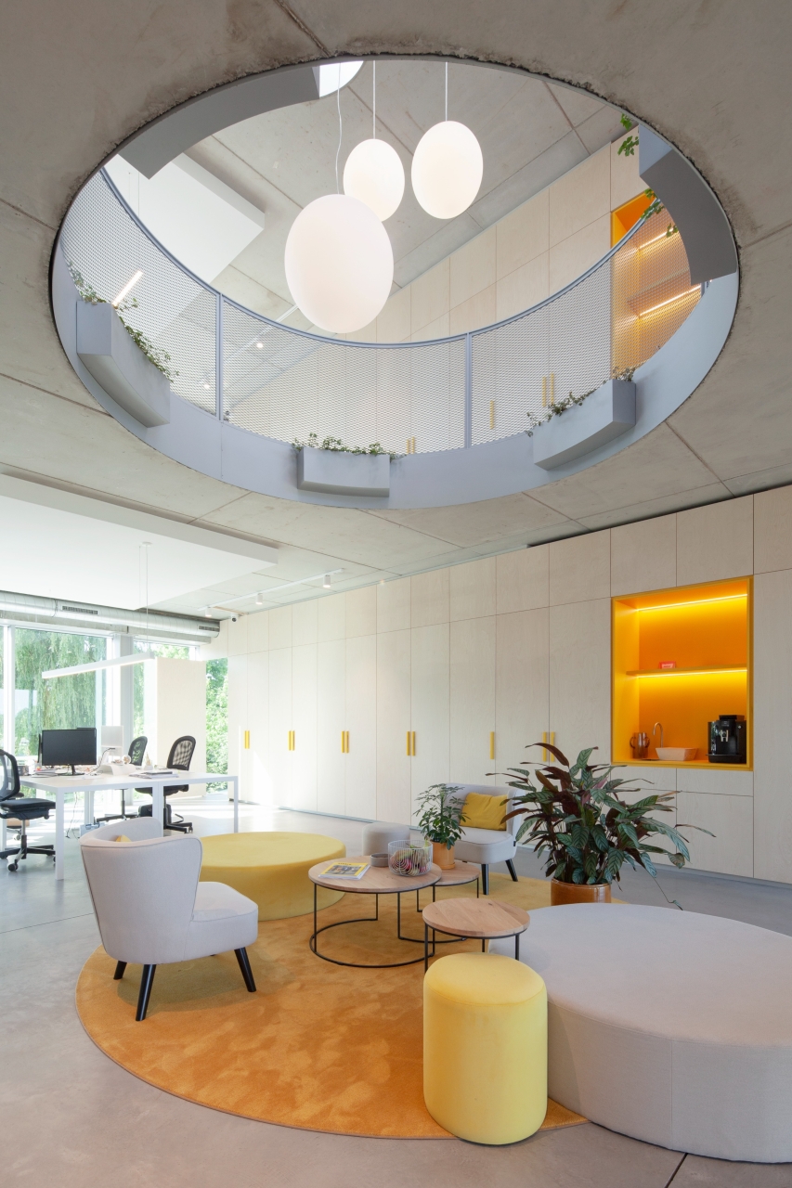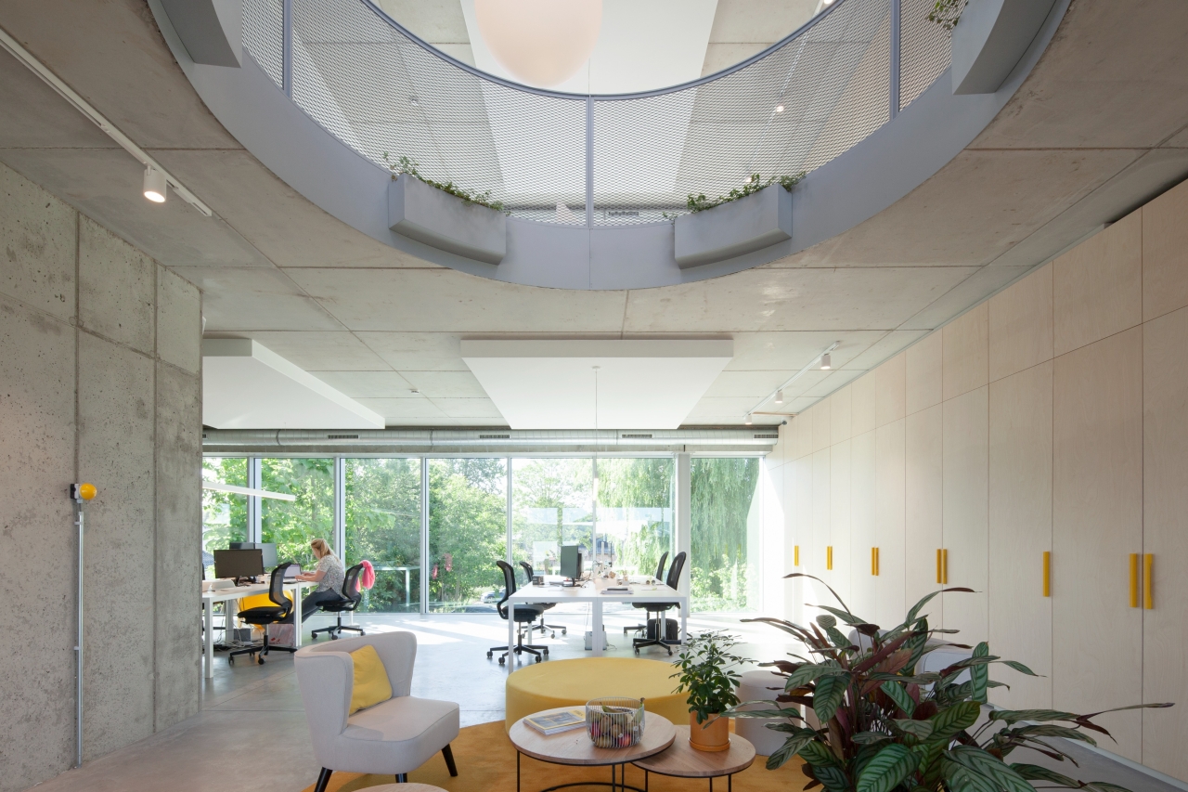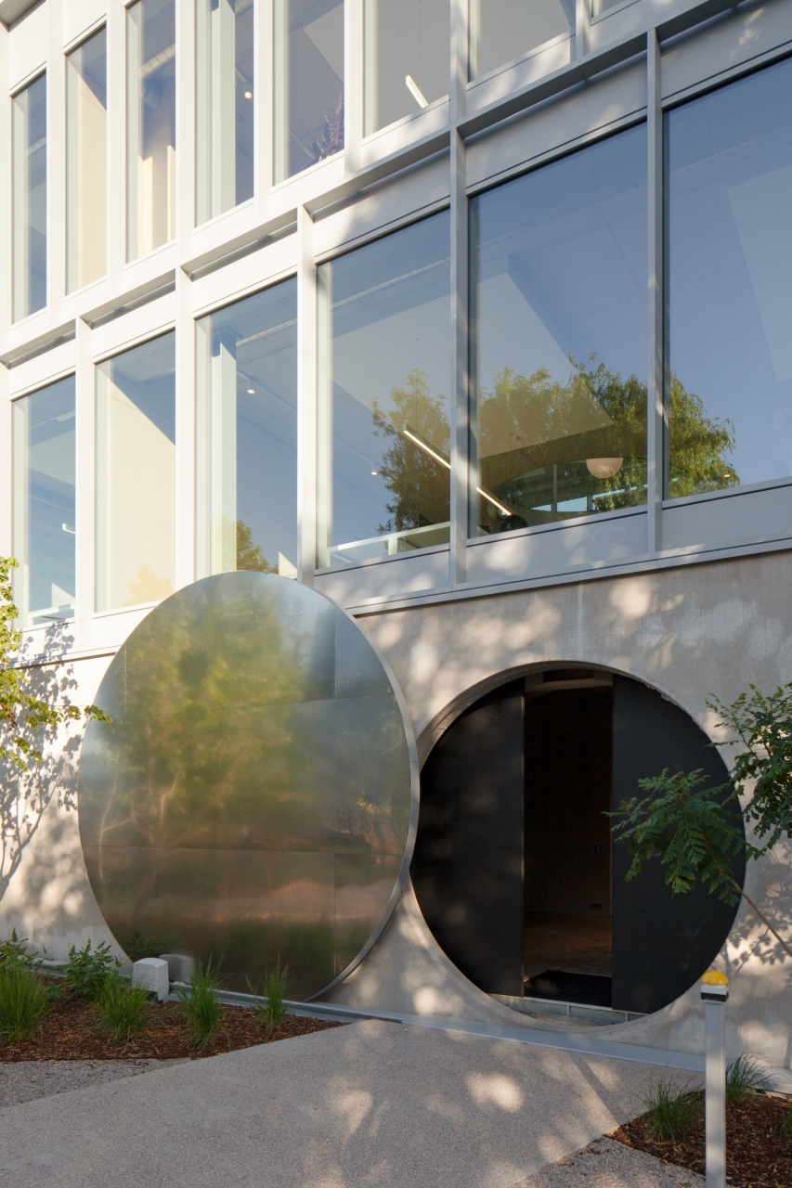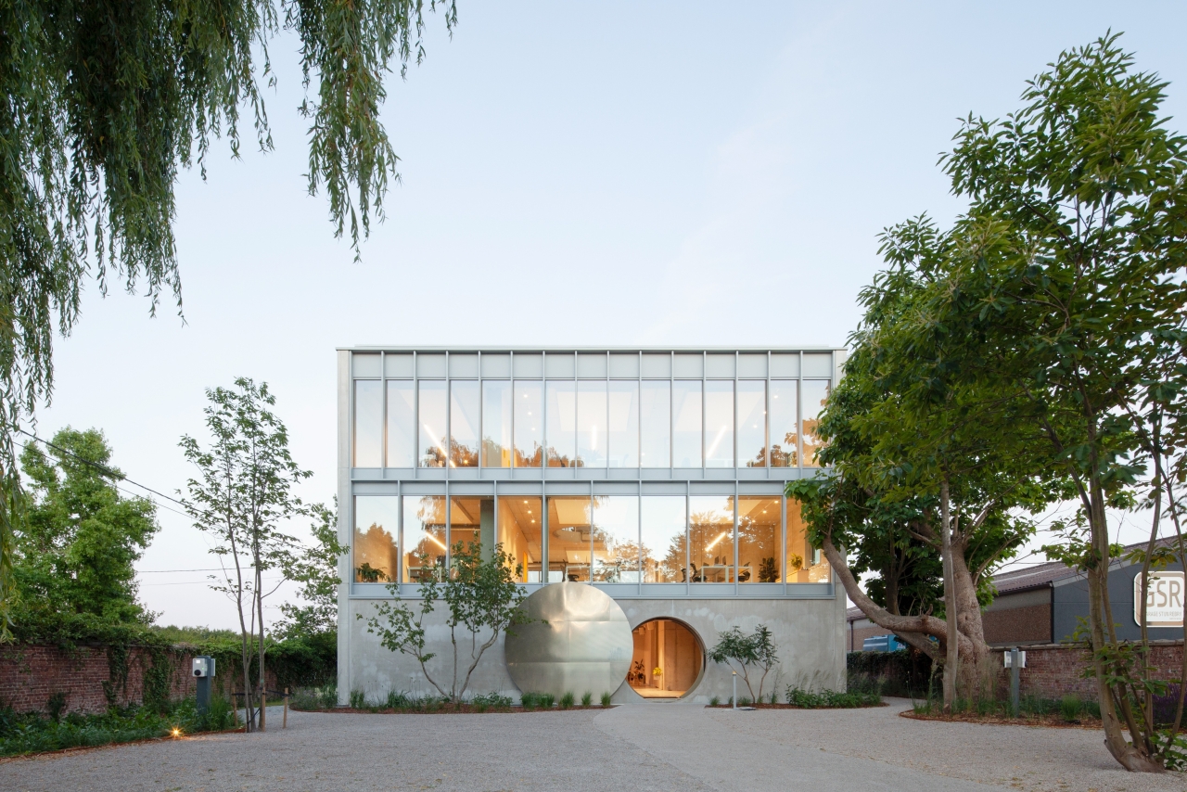-
Hannibal Advertising Office by ROHM
The new location for Hannibal Advertising is located on the edge of the port area of Roeselare. The presence of the fairway and the matching large-scale industrial constructions, both recent and historical, give the area its specific dynamics.
In stark contrast to the rough neighborhood, the owners fell in love with a forgotten and overgrown so-called summer garden. The wild character of the garden is preserved and enhanced as much as possible.
In addition to flexible cell offices (functional as an office and meeting room), the office should also be able to accommodate 32 employees. Given the creative DNA and young dynamics of the company, landscape offices were mainly chosen. The size of the program in combination with placing parking spaces within the walled garden proved to be a major challenge.
A compact footprint was chosen and the program was stacked over 3 floors. The top building layer enjoys the elongated concrete skyline of the port area. The first floor is located as a tree house in the crowns of the historic weeping willow and chestnut trees.
The choice of 3 storeys makes it possible to integrate the building into the site in a balanced way. It is possible to keep a larger proportion of trees, to realize sufficient parking spaces and to keep an additional garden zone on the scale of the office on the south side of the building. The garden wall surrounding the plot is iconic for the site and is preserved in its entirety.
The front and rear facades of the office building are constructed from a curtain wall in anodised aluminium.
The plinth of the building is materialized by raw concrete panels from which the entrance door and panoramic window towards the garden have been cut out.
The lateral facades of the building are constructed from the same concrete. Windows are provided at the various underlying functions for the necessary lights, views and ventilation of the building.
The common areas such as the refectory and work areas such as a photo studio and meeting facilities are provided on the ground floor of the building. This refectory is furnished as a bar and can therefore also be used as an informal meeting room with customers.In combination with various possibilities for relaxation (such as punching bag, table tennis and petanque), a spacious sun terrace and a music and light installation, this floor forms the creative heart of the building.
The floors above will be furnished as office space with open-plan offices for 32 people, meeting facilities and quiet workspaces. The 2 upper floors are visually connected by means of a void. This void forms the central place in the office and reinforces the sense of community for Hannibal’s employees. The fall protection is used as a climbing frame for a wild hanging garden in the building.
All workplaces are adjacent to the glass curtain walls and offer a wide view of the gardens and treetops in the project. The green environment is therefore part of the experience of the office.
The wild character of the garden is preserved as much as possible and enhanced where possible: the garden wall is not restored but merely maintained. Virginia creeper and hedges of ivy are pruned but kept as much as possible. The parking spaces are planned in such a way that only a minimum of trees need to be removed.
Several additional tall trees will be planted on the site to, among other things, give the southern garden a sheltered character in which various activities can take place (including petanque, hammock, connections for live music and an outdoor meeting table.
The roadway and entrance to the building are laid out as a winding path in
an exposed concrete. This path leads to the closed facade with characteristic front door and sliding gate. This specific element was developed together with Hannibal into an experience in which the customer is received in a reception area that is extremely well equipped to do full justice to visual concepts through ingenious projection.
*
Team:
Architect: ROHM
Engineer: BM Engineering
Main Contractor: Beeuwsaert
Concept interior: Maister
Photo: Johnny UmansPost is under moderationStream item published successfully. Item will now be visible on your stream.




