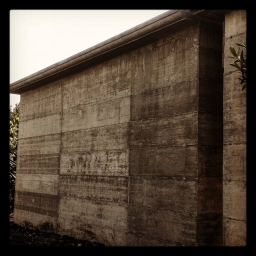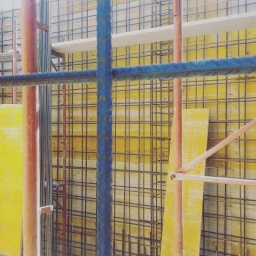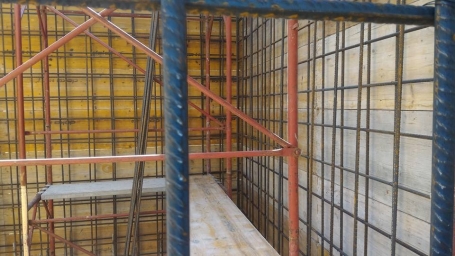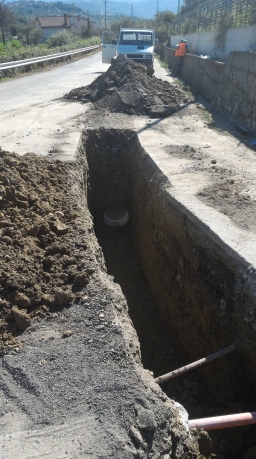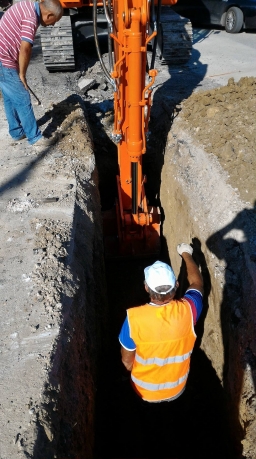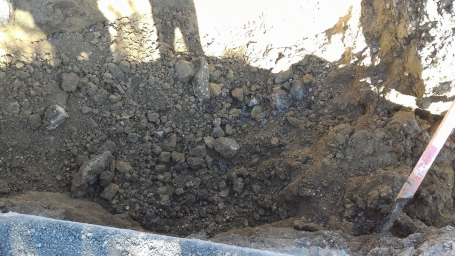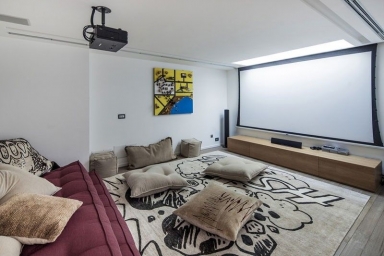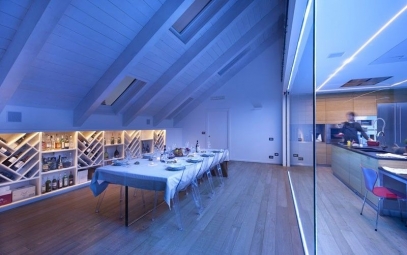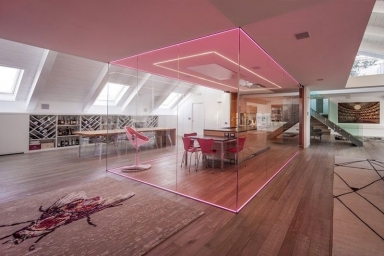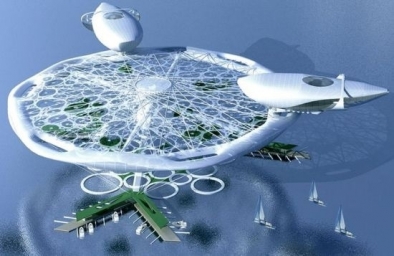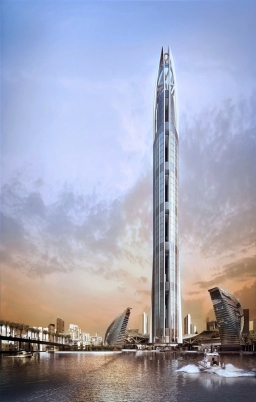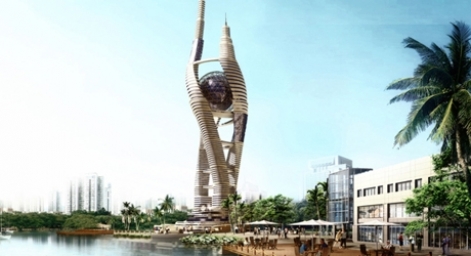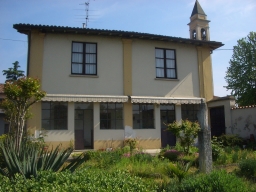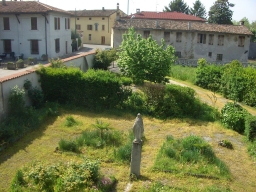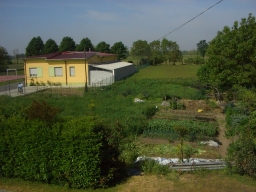- 16 Gruppi
- 5 Album
Elementi Appuntati
Attività recenti
-
Il Bosco dello Sport di Venezia: Una Rivoluzione Architettonica Firmata Marazzi Architetti
Dopo aver superato diversi ostacoli di carattere finanziario e procedurale, sono finalmente iniziati i lavori di costruzione della cittadella dello Sport di Venezia, nota come Bosco dello Sport per il suo...Il Bosco dello Sport di Venezia: Una Rivoluzione Architettonica Firmata Marazzi ArchitettiAltro
Dopo aver superato diversi ostacoli di carattere finanziario e procedurale, sono finalmente iniziati i lavori di costruzione della cittadella dello Sport di Venezia, nota come Bosco dello Sport per il suo forte contenuto ambientale.
Lavori Al Via
Il Bosco dello Sport, situato su un'area di 115 ettari nel quartiere Tessera, vicino all'aeroporto Marco Polo, sarà facilmente accessibile grazie ai collegamenti esistenti e a quelli in corso di realizzazione, come la nuova bretella ferroviaria e la relativa stazione. Il masterplan, firmato dallo studio Marazzi Architetti di Parma, è stato realizzato in collaborazione con F&M Ingegneria, Studio Martini, Agriteco e Manens Tifs.
Un anno fa, il progetto sembrava destinato a fallire dopo che la Commissione Europea aveva escluso la possibilità di finanziarlo con i fondi del PNRR. Tuttavia, superata questa battuta d'arresto e ristrutturato il piano economico-finanziario, l'opera è ora in fase esecutiva con un investimento di 315 milioni di euro, finanziato in parte con risorse proprie del Comune di Venezia e in parte dallo Stato. La consegna delle prime opere, tra cui lo stadio e l'arena coperta, è prevista per la fine del 2026.
Un Progetto Ispirato ai Boschi di Mestre
Il progetto mira a creare un luogo dedicato sia alle competizioni professionistiche sia alla pratica sportiva quotidiana, promuovendo la cultura della salute e del benessere psico-fisico. I Boschi di Mestre, tipici della pianura veneziana, hanno ispirato il paesaggio del Bosco dello Sport, che prevede 62 ettari e mezzo di bosco, oltre 16 ettari di verde attrezzato e circa 60mila nuove alberature, creando un nuovo corridoio verde che collega il fiume Dese alla laguna Nord.
La Cittadella dello Sport
Il Bosco dello Sport sarà un parco multifunzionale dove coesisteranno sport professionistico, pratica quotidiana, formazione, svago e intrattenimento. Le strutture includono uno stadio per calcio e rugby da 16mila spettatori, un’arena coperta multifunzionale da 10mila posti, aree fitness, skateboard, campi da basket e volley, spazi per eventi all'aperto, aree bimbi, percorsi per corsa e bici, un campus per la formazione sportiva, un centro natatorio, un raquet centre e foresterie per gli sportivi.
Il Progetto del Nuovo Stadio
Lo studio Marazzi Architetti ha ideato per il nuovo stadio e l'arena coperta delle "architetture narranti", in dialogo con il bosco e il contesto veneziano. Il nuovo stadio, avvolto da una "pelle naturale" che richiama il paesaggio lagunare, emerge come una presenza discreta ed elegante. L’arena coperta, ispirata alle vetrate a rullo muranese, ha un rivestimento esterno che richiama la tradizione architettonica veneziana.
Impatto Ambientale e Sostenibilità
Il progetto si ispira ai principi del carbon zero, senza l'uso di combustibili fossili, e segue i criteri del Near Zero Energy Building. L'energia sarà fornita da fonti rinnovabili, come pompe di calore e superfici fotovoltaiche. Sarà implementato il recupero delle acque piovane, riducendo al minimo l'uso delle risorse idriche naturali. La gestione degli edifici sarà ottimizzata tramite un Building Management System.
La Fase Esecutiva
La fase esecutiva, suddivisa in cinque bandi di gara, prevede il miglioramento della viabilità con un nuovo collegamento stradale, un sovrappasso pedonale e parcheggi sostenibili. Il Bosco dello Sport sarà accessibile in auto, treno e bicicletta, favorendo una mobilità sostenibile.
Parla il Progettista Davide Marazzi
Davide Marazzi, titolare dello studio di progettazione, ha dichiarato: "Con il Bosco dello Sport proponiamo un modello innovativo, non solo sportivo, ma anche civico per la formazione, l’aggregazione e l’inclusione. L’obiettivo è dar vita a un ambito urbano dinamico, vivo e attivo sette giorni su sette, destinato a diventare parte integrante della vita quotidiana della comunità."
Marazzi Architetti
Fondato a Parma nel 2005, Marazzi Architetti è uno studio di architettura che opera in Italia e all'estero, noto per progetti come la riqualificazione del palasport Bruno Raschi di Parma, il masterplan per il Bosco dello Sport di Venezia e il nuovo palasport di Cagliari. Lo studio ha ricevuto riconoscimenti per la riqualificazione dello stadio centrale di Tennis al Foro Italico di Roma e il nuovo stadio del Nuoto per i Giochi del Mediterraneo di Taranto 2026.Post is under moderationStream item published successfully. Item will now be visible on your stream. -
Nuovo Stadio Roma: Gualtieri incontra i vertici della società
Un passo significativo verso la realizzazione del nuovo stadio della Roma è stato compiuto oggi. Il Sindaco di Roma, Roberto Gualtieri, ha incontrato in Campidoglio i vertici dell'AS Roma, rappresentati dal Vicepresidente Ryan...Nuovo Stadio Roma: Gualtieri incontra i vertici della societàAltro
Un passo significativo verso la realizzazione del nuovo stadio della Roma è stato compiuto oggi. Il Sindaco di Roma, Roberto Gualtieri, ha incontrato in Campidoglio i vertici dell'AS Roma, rappresentati dal Vicepresidente Ryan Friedkin e dalla Ceo Lina Souloukou, per discutere del progetto del nuovo stadio che sorgerà a Pietralata.
Durante l'incontro, la società ha presentato un video, ora disponibile sul sito e sui social istituzionali dell'AS Roma, che illustra il design innovativo del nuovo stadio. Il progetto mira a portare benefici non solo ai tifosi ma all'intera città, prevedendo la riqualificazione di un intero quadrante urbano nel segno della sostenibilità ambientale.
Il Sindaco Gualtieri ha commentato positivamente: “Abbiamo apprezzato il fatto che il progetto sia unico, non sia uguale a tutti gli altri ma sia stato molto pensato in relazione alle caratteristiche di Roma, alla sua eredità, alla sua storia. È un progetto che si integra rispetto alle caratteristiche monumentali e storiche della città, ispirato alla sostenibilità green ed è collegato a una riqualificazione dell'area con un parco molto grande e aree verdi molto importanti”.
Gualtieri ha inoltre sottolineato l'importanza della riunione come opportunità per esaminare il progetto architettonico e per discutere le modalità per accelerare le procedure di approvazione. "Ci saranno dei tavoli tecnici che approfondiranno tutti gli aspetti legati alle prescrizioni e alla mobilità. Abbiamo fissato anche un metodo e un calendario di lavoro per fare un salto di qualità ed entrare nella fase operativa di questa bellissima opportunità per la città, perché sarà un luogo da abitare e un pezzo della riqualificazione di un quadrante importante di Roma".
Ryan Friedkin ha espresso il suo entusiasmo per il progetto: “Con il suo design iconico ispirato all’architettura romana classica e strutture all’avanguardia, lo stadio offrirà un’esperienza di livello mondiale a tutti, dai tifosi di calcio alla comunità locale. Siamo impegnati a creare uno spazio che incarni lo spirito e la tradizione del nostro club, diventando al contempo un simbolo globale di innovazione ed eccellenza e un modello di responsabilità ambientale.”
L'incontro ha visto la partecipazione anche dell'assessore all'Urbanistica, Maurizio Veloccia, che ha dichiarato: "L’incontro è stato molto costruttivo. Abbiamo concordato la ripresa dei tavoli di lavoro a partire da settembre e nel frattempo stanno andando avanti gli iter amministrativi per la liberazione delle aree detenute in modo precario oppure occupate abusivamente. Proseguono le indagini archeologiche e geognostiche che, peraltro, a oggi non hanno rilevato nulla di compromettente. Il lavoro dunque continua positivamente”.
Con questi sviluppi, il progetto del nuovo stadio della Roma si avvicina sempre più alla sua realizzazione, promettendo di essere non solo un nuovo punto di riferimento per i tifosi ma anche un simbolo di rinascita e innovazione per l'intera città di Roma.Post is under moderationStream item published successfully. Item will now be visible on your stream. -
Zaha Hadid Architects Vince il Concorso per il Nuovo Terminal dei Traghetti di Riga
Riga Ropax Ferry Terminal è destinato a diventare una fusione perfetta tra innovazione architettonica e sostenibilità, conferendo un nuovo volto a un magazzino per le spedizioni degli anni ’60 nella capitale...Zaha Hadid Architects Vince il Concorso per il Nuovo Terminal dei Traghetti di RigaAltro
Riga Ropax Ferry Terminal è destinato a diventare una fusione perfetta tra innovazione architettonica e sostenibilità, conferendo un nuovo volto a un magazzino per le spedizioni degli anni ’60 nella capitale lettone. Il celebre studio Zaha Hadid Architects (ZHA), in collaborazione con Sarma Norde Architects, Alps Landscape Architects e SWECO Finlandia, ha vinto il concorso per la realizzazione di un futuristico hub di trasporto che fungerà anche da accogliente piazza per la comunità locale.
Il progetto, che coprirà una superficie di 20.000 metri quadrati, offrirà un’ampia gamma di servizi per traghetti e navi da crociera, raddoppiando la capacità e l’efficienza dell’attuale porto di Riga. Basato sul concetto di riutilizzo adattivo, trasformerà il magazzino esistente in un terminal moderno, preservando il patrimonio architettonico e riducendo l’impatto ambientale.
Il Bando di Gara per il Nuovo Terminal
Il concorso per il Riga Ropax Ferry Terminal ha sottolineato l'importanza strategica di questa infrastruttura per Riga. La vittoria di Zaha Hadid Architects è stata ottenuta superando i progetti di R-Konsult dell’Estonia e Berenblum Busch Architects dagli Stati Uniti, che si sono classificati rispettivamente al secondo e terzo posto. La giuria, composta da rappresentanti di vari enti locali e internazionali, ha premiato la proposta di ZHA con un totale di 35.000 euro distribuiti tra i vincitori.
Jūlija Bērziņa, direttrice del progetto, ha dichiarato: “Siamo lieti dei risultati del concorso architettonico del Riga Ropax Terminal. Quasi 60 studi di architettura hanno partecipato e 10 di loro hanno presentato la loro candidatura. Ora inizia il lavoro più responsabile: creare, in collaborazione con le istituzioni competenti, una soluzione di mobilità che genererà valore reale per la capitale e attirerà investitori, sviluppando l’economia di Riga e della Lettonia.”
Ridefinizione di una Parte Strategica della Città
Situato lungo il fiume Daugava, il nuovo terminal aggiungerà un quarto piano alla struttura esistente, con un tetto curvo e terrazze pubbliche che offriranno viste spettacolari sul fiume e sullo skyline di Riga. Il Terminal Ropax diventerà uno dei tre principali snodi di trasporto della città, offrendo strutture civiche, ricreative e commerciali di alta qualità.
Gianluca Racana, direttore di Zaha Hadid Architects, ha espresso entusiasmo per il progetto: “È un onore essere stati selezionati per un progetto che ridefinirà una parte strategica di Riga. Il Terminal Ropax sarà un punto di riferimento architettonico, rispettando la storia di Riga come importante città portuale. Utilizzeremo materiali locali riciclati e rinnovabili, riducendo la domanda di energia e le emissioni di carbonio. Con nuovi spazi pubblici, il progetto garantirà che l’area diventi una destinazione civica popolare per le generazioni future.”
Uso dei Materiali Locali
Il design del terminal integra elementi contemporanei con riferimenti alla tradizione lettone. La struttura in cemento armato esistente sarà abbinata a strutture in legno da foreste locali sostenibili, mentre la facciata sarà avvolta da alette in mattoni riciclati. Il tetto del terminal incorporerà piastrelle di ceramica locali e pannelli fotovoltaici, riflettendo la fluidità del fiume Daugava.
L’interno presenterà una sala a tripla altezza con ampie aperture per la luce naturale, riducendo la necessità di illuminazione artificiale. Il nuovo piano superiore ospiterà caffè, ristoranti e terrazze con vista panoramica sullo skyline di Riga, creando un ambiente confortevole per i visitatori.
Impatto Economico e Sociale
Ansis Zeltiņš, CEO della Freeport of Riga, ha affermato: “Un nuovo terminal passeggeri rappresenta un’opportunità per Riga di aumentare il traffico di traghetti e navi da crociera, generando entrate a lungo termine per la capitale e l’economia nazionale. Questo progetto ha già suscitato interesse internazionale e inizieremo presto la ristrutturazione della diga ED e il dragaggio del bacino portuale.”
Il terminal accoglierà fino a 150 navi da crociera e 540 navi per il trasporto di passeggeri e merci ogni anno, per un totale di circa 800.000 passeggeri nel primo anno di operatività, previsto per il 2028. Il Riga Ropax Ferry Terminal non solo migliorerà il panorama costiero di Riga, ma diventerà anche un punto di riferimento per i viaggiatori marittimi e un simbolo di innovazione architettonica sostenibile.Post is under moderationStream item published successfully. Item will now be visible on your stream. -
Design, innovazione, sostenibilità: le soluzioni Ritmonio per Villa Noal, un edificio residenziale nZEB (Nearly Zero Energy Building) in provincia di Brescia.
Nome progetto: Villa Noal
Luogo: provincia di Brescia, Italia
Progetto: Arch. Andrea Benedetti – Panificio Architecture Workshop
Serie...Design, innovazione, sostenibilità: le soluzioni Ritmonio per Villa Noal, un edificio residenziale nZEB (Nearly Zero Energy Building) in provincia di Brescia.Altro
Nome progetto: Villa Noal
Luogo: provincia di Brescia, Italia
Progetto: Arch. Andrea Benedetti – Panificio Architecture Workshop
Serie di rubinetteria: Diametro35, Diametro35 Inox, DOT316
Foto credits: Enrico Dal Zotto - courtesy of Eclisse + Vanni Borghi - courtesy of Florim
Soluzioni innovative ed efficienti, per la progettazione di una residenza a energia quasi zero, che si adatta allo standard europeo nZEB (Nearly Zero Energy Building). Ecco il lavoro dell’Arch. Andrea Benedetti, founder di Panificio Architecture Workshop: una demolizione con ricostruzione nella provincia bresciana, che ha visto una cura certosina di tutte le fasi di progettazione per dare voce alle esigenze e ai desideri del committente.
Il committente ha scelto l’architetto Andrea Benedetti per la sua sensibilità verso le tematiche ambientali e l'innovazione. Il risultato è paragonabile a un abito cucito su misura: un’abitazione sostenibile, dalle linee contemporanee, con arredi di design e finiture di alta qualità.
Per massimizzare l’efficienza energetica e ridurre il fabbisogno della costruzione, è stata posta attenzione al suo orientamento e all’esposizione. Dal punto di vista degli impianti, la residenza è dotata di teleriscaldamento, sistemi geotermici e pannelli fotovoltaici con batterie di accumulo: sfruttando fonti energetiche rinnovabili, il regime energetico è autosufficiente. Per l’isolamento interno ed esterno sono stati utilizzati mattoni poroton a celle chiuse.
Da sempre sensibile alle tematiche ambientali e di innovazione, l’Arch. Benedetti ha istaurato una relazione proficua con i committenti, indispensabile per il successo del progetto. “La scelta dei materiali costruttivi è stata fondamentale in questo progetto – dichiara l’Arch. Ho ponderato la distribuzione degli spazi interni e la selezione di tutte le componenti, dall’involucro edilizio agli impianti alle finiture, per trasmettere il più possibile un senso di ordine e minimalismo, che possa coniugare sostenibilità e ricercatezza delle forme. Le pareti, per esempio, sono state dipinte con la tecnica dell'aerografo, che conferisce un effetto morbido e vellutato”.
Un esempio di modernità, nel quale si iscrivono perfettamente le soluzioni Ritmonio, che garantiscono design riconoscibile, elevati standard igienici e attenzione a un utilizzo ponderato delle risorse idriche in tutti e tre gli ambienti bagno. Ne è un esempio la collezione DOT316 in acciaio inox, scelto qui nella finitura black: sinonimo di semplicità ed eleganza, DOT316 rappresenta “un punto fermo”, che va ad intersecare le linee nette ed ortogonali del corpo del miscelatore. Le linee pure, rigorose e razionali della collezione, che pur si alternano a volumi tondi e morbidi, creano un gioco di incastri e sintetizzano perfettamente funzionalità e design inconfondibile.
Oltre alla bassissima ritentività batterica, l’acciaio inox è riciclabile al 100%. Il prodotto prende il nome proprio dal nobile acciaio AISI316 L in cui è realizzato, dove L indica la percentuale di carbonio presente, inferiore a quella del 316. Un fattore importante quando si parla di rubinetteria, perché determina un coefficiente maggiore di resistenza alla corrosione di agenti esterni. La collezione rientra nelle soluzioni Ritmonio a risparmio idrico, contraddistinte dalla portata d’acqua ECO, inferiore ai 9 l/m, per sensibilizzare ad un utilizzo responsabile delle risorse ambientali.
Sempre acciaio inox e sempre finitura black anche per Diametro35 Inox, la serie icona del brand, che così declinata arricchisce di grinta e personalità il bagno. Massima espressione di stile, soddisfa le esigenze della committenza che richiedeva un connubio particolare e versatile di estetica contemporanea e funzionalità;
A completare la gamma di soluzioni utilizzate Diametro35 in finitura verniciata black: un’ulteriore declinazione dal design essenziale ed elegante, che si distingue per l’attenzione e la cura di ogni dettaglio.
www.ritmonio.it
Arch. Andrea Benedetti – Panificio Architecture Workshop
Panificio Architecture Workshop nasce dalla volontà di Andrea Benedetti, Architetto laureato allo IUAV di Venezia nel 2010 con indirizzo specialistico in Architettura per la Sostenibilità, di recuperare l'originale Panificio Benedetti in Pompiano, attività che l'omonimo nonno con i suoi fratelli, ha avviato nel 1948. Prosegue il proprio percorso di formazione e specializzazione avvicinandosi alla "Lignius Associazione Nazionale Italiana Case Prefabbricate in Legno" acquisendo la qualifica di "Lignius Expert”. Completa la sua formazione divenendo Certificatore Energetico Cened Lombardia nel 2012. Andrea Benedetti è da sempre sensibile all'edilizia sostenibile, integrando criteri di funzionalità, contenimento dei costi ed estetica. Dal 2017 al 2021 è attivo nella Commissione Progettazione Sostenibile del Dipartimento Professione dell'Ordine degli Architetti di Brescia. È inoltre componente attivo della Commissione Giovani del Dipartimento promozione e diffusione dell'architettura. Dal 2021 diventa Consigliere dell’Ordine Architetti e PPC di Brescia e Referente della Commissione Iunior Giovani ed Accesso alla Formazione nel medesimo Ordine. Minimalismo raffinato e realizzazioni di pregio per dare voce alle esigenze e desideri del committente. Architettura che ricerca la proporzione e l'equilibrio. Interni esclusivi il cui risultato è un abito cucito a misura del cliente. Un prodotto di fatto Artigianale! Andrea Benedetti segue questi obiettivi e nella totalità, dalle fasi preliminari del progetto architettonico sino alla realizzazione in cantiere dell'opera, segue passo dopo passo il proprio cliente.
Post is under moderationStream item published successfully. Item will now be visible on your stream. -
Nell'affascinante borgo storico di Castelvetro, perla della provincia di Modena e bandiera arancione del Touring Club italiano, prende vita nell'agosto 2023 il sogno della famiglia Cremonini di far confluire la propria esperienza e la propria professionalità in un progetto di ristorazione che...Nell'affascinante borgo storico di Castelvetro, perla della provincia di Modena e bandiera arancione del Touring Club italiano, prende vita nell'agosto 2023 il sogno della famiglia Cremonini di far confluire la propria esperienza e la propria professionalità in un progetto di ristorazione che esprima anche orgoglio per le proprie radici e gratitudine verso una terra che regala emozioni e non smette mai di sorprendere; nasce, così "Il Castello", iconico ristorante sulla suggestiva piazza a scacchiera all'interno del borgo dagli echi rinascimentali, che ogni anno con i suoi eventi a tema rivive la magia di un'epoca che fu rivoluzionaria e, al tempo stesso, esalta gli itinerari presenti.Altro
Ed è proprio in questo contesto magico che trova la sua più consonante collocazione "Il Castello", il cui progetto architettonico è guidato da un approccio progettuale calibrato, in cui i nuovi inserimenti dialogano con l'esistente e allo stesso tempo volutamente se ne discostano in forma di rispetto, preservandone le geometrie e i materiali originari; l'intervento, infatti, parte dalla rigenerazione della "scatola architettonica", che viene messa in risalto attraverso un lavoro di pulizia e definizione del contenitore.
La luce, elemento focale del progetto, è sapientemente utilizzata per valorizzare l'ambiente, creando convergenze, definendo geometrie e mettendo in risalto i materiali esistenti e le caratteristiche (intrinseche) della struttura. In particolare, la luce radente sui mattoni a faccia vista ne enfatizza le pareti, gli archi e le pietre della cantina vini, crea atmosfere e scenari suggestivi dando vita ad un percorso fatto di accenti di luci ed ombre che accompagnano lo sguardo del cliente alla continua scoperta dello spazio.Post is under moderationStream item published successfully. Item will now be visible on your stream. -
-
Parco della Creatività di Modena: Uno Spazio Rinnovato Grazie all’Intreccio di Storia, Sviluppo e Cultura
by Politecnica
Un Nuovo Polo Culturale nel Cuore di Modena
La rigenerazione dell’area industriale ex-AMCM di Modena rappresenta un esempio emblematico di come storia e innovazione possano...Parco della Creatività di Modena: Uno Spazio Rinnovato Grazie all’Intreccio di Storia, Sviluppo e CulturaAltro
by Politecnica
Un Nuovo Polo Culturale nel Cuore di Modena
La rigenerazione dell’area industriale ex-AMCM di Modena rappresenta un esempio emblematico di come storia e innovazione possano intrecciarsi per creare un luogo unico e vibrante. Il Parco della Creatività è nato da questo intreccio, trasformando una zona di archeologia industriale in un nuovo polo urbano dedicato alla cultura, all’arte e all’innovazione. Situato nel cuore della città, a pochi passi da Piazza Grande, il Parco si affaccia sui viali di cintura, mettendo in risalto le testimonianze storiche dell’area.
Un Progetto di Rigenerazione Urbana Esemplare
Il progetto di rigenerazione urbana ha puntato non solo al recupero funzionale degli edifici storici, ma anche alla loro valorizzazione, creando un luogo di aggregazione polifunzionale. Questo spazio è stato pensato per favorire la promozione culturale e l’integrazione con la città contemporanea, offrendo un ambiente dinamico dove cittadini e turisti possono incontrarsi e sperimentare varie forme di espressione artistica e culturale.
Spazi Pubblici e Offerta Culturale
Il Parco della Creatività offre una vasta gamma di spazi pubblici dedicati alla cultura. Tra questi, un itinerario per le arti di strada, una piazza con arredi flessibili per mostre e spettacoli, laboratori creativi e un salotto per il cinema estivo. L’area è interamente pedonale, esaltando la bellezza degli edifici storici restaurati e creando un ambiente accogliente e stimolante.
Il Teatro delle Passioni
Un elemento centrale del Parco della Creatività è il Teatro delle Passioni. Questo spazio è stato progettato in collaborazione con ERT (Emilia Romagna Teatri) e il Comune di Modena, per creare un nuovo teatro nazionale. Il teatro dispone di due sale: una dedicata alle prove e agli spettacoli, e l’altra caratterizzata da un grande palco e una torre scenica. Gli spazi per le compagnie teatrali includono nuovi camerini e aree dedicate, rispettando al contempo il valore storico dell’edificio.
Sostenibilità e Innovazione
Il progetto di rigenerazione dell’area ex-AMCM ha posto grande attenzione alla sostenibilità ambientale. La scelta di pedonalizzare l’area, limitando i parcheggi a raso ai margini del lotto, e la progettazione di spazi verdi con aiuole, siepi e alberi, sono state pensate per ridurre l’impatto ambientale e promuovere la mobilità dolce. L’uso di sistemi fotovoltaici, geotermia e facciate verdi ha ulteriormente aumentato la sostenibilità del progetto, aprendo la strada a importanti certificazioni energetico-ambientali.
Il Parco della Creatività di Modena è un esempio di come la rigenerazione urbana possa trasformare spazi industriali dismessi in luoghi di grande valore culturale e sociale. Questo progetto, nato dalla collaborazione tra pubblico e privato, dimostra che è possibile creare un ambiente urbano innovativo e sostenibile, capace di coniugare la storia con le esigenze della vita contemporanea. Il Parco della Creatività non è solo un luogo da visitare, ma un vero e proprio simbolo della rinascita urbana e culturale di Modena.Post is under moderationStream item published successfully. Item will now be visible on your stream. -
Ferrero Technical Center: l’architettura slow di Frigerio Design Group
Il Ferrero Technical Center, recentemente completato e operativo, rappresenta un modello innovativo di architettura industriale, progettato da Frigerio Design Group. Questo centro di innovazione tecnica incarna i principi...Ferrero Technical Center: l’architettura slow di Frigerio Design GroupAltro
Il Ferrero Technical Center, recentemente completato e operativo, rappresenta un modello innovativo di architettura industriale, progettato da Frigerio Design Group. Questo centro di innovazione tecnica incarna i principi della manifattura 4.0 e risponde alle esigenze di produzione automatizzata e interconnessa, armonizzandosi con il suo ecosistema circostante.
Un Nuovo Concetto di Architettura Industriale
Il Ferrero Technical Center è frutto di un concorso a inviti indetto nel 2017, con l’obiettivo di creare un polo integrato per le attività di engineering della Ferrero, concentrando la progettazione e il pre-assemblaggio dei nuovi impianti di produzione. Situato ad Alba, città legata storicamente all’azienda, il centro riflette l'identità aziendale e il know-how del gruppo attraverso un’architettura riconoscibile ma non ostentata.
Architettura Slow
Frigerio Design Group ha applicato la filosofia della "slow architecture" per sviluppare un progetto che riduce l'impronta ecologica e vive in simbiosi con il contesto naturale. L’edificio, bioclimatico e nearly Zero Energy Building (nZEB), si estende su 12.700 metri quadrati e ospita oltre 200 dipendenti. La struttura è semplice e lineare, con un volume compatto che massimizza gli apporti passivi e minimizza le risorse necessarie per gestione e manutenzione.
Funzioni e Design
L’edificio combina funzioni operative e direzionali in un unico volume, con superfici cieche in basso per le aree di produzione e trasparenti in alto per gli uffici. La grande hall d’ingresso, interamente vetrata, accoglie dipendenti e visitatori, offrendo una vista panoramica sulle attività interne. Una scala metallica rossa attraversa il volume, collegando visivamente le diverse aree funzionali.
Comfort e Benessere
Gli uffici, situati all’ultimo piano, si estendono su un open space di 4.100 metri quadrati, con sale meeting, spazi privati e aree relax. Patios verdi, o "giardini volanti", migliorano la qualità sensoriale e l’illuminazione naturale, integrando momenti di relax nella vita lavorativa. I materiali e i colori riprendono la natura circostante, creando un "landscape in quota" che favorisce il benessere dei dipendenti.
Sostenibilità Ambientale
La progettazione del Ferrero Technical Center è guidata dai principi di flessibilità, modularità e sostenibilità. L’edificio utilizza un impianto fotovoltaico per produrre energia, e la sua forma compatta riduce la dispersione di calore. I materiali sono prefabbricati e assemblati a secco per minimizzare l’impatto ambientale.
Integrazione Tecnologica
La tecnologia è discretamente integrata in ogni aspetto dell’edificio. Gli impianti sono centralizzati per ottimizzare la gestione e ridurre i costi di manutenzione. Un sistema di supervisione BMS controlla e regola automaticamente gli impianti, garantendo comfort e efficienza energetica. L'illuminazione artificiale è gestita da sensori che ottimizzano la luminosità in base alle condizioni ambientali, mentre la climatizzazione avviene tramite sistemi radianti a soffitto e pavimento.
Frigerio Design Group
Enrico Frigerio, fondatore di Frigerio Design Group, promuove la filosofia della Slow Architecture, caratterizzata da un'architettura progressiva a ridotta impronta ecologica. Tra i progetti più significativi dello studio si annoverano la tribuna ecologica dell’Autodromo Ferrari di Imola, la sede Sambonet a Orfengo, le centrali elettriche del gruppo Axpo, il Centro sportivo Ferdeghini per lo Spezia Calcio, l’Headquarter Crèdit Agricole Green Life a Parma, e la nuova Stazione Elettrica Terna a Capri.
Scheda Progetto Ferrero Technical Center
- Località: Alba, Cuneo
- Committente: Gruppo Ferrero
- Progetto: Frigerio Design Group
- Progetto strutturale: Redesco Progetti
- Progetto impianti: Ariatta Ingegneria dei sistemi
- Progetto giardini: AG&P greenscape
- Direzioni lavori: Recchi Engineering
- General contractor: Co.Ge.Fa.
- Superficie area: 14.500 mq
- Superfici edificio: 12.700 mq
- Parcheggio esterno: 4.100 mq
- Rendering: Frigerio Design Group
- Fotografie: A. Positano e G. Cambiaggi | Studio Campo, E. Cano
Il Ferrero Technical Center è un esempio di come l’architettura industriale possa essere sostenibile, integrata nel contesto naturale e centrata sul benessere delle persone, confermando l’approccio innovativo e consapevole di Frigerio Design Group.Post is under moderationStream item published successfully. Item will now be visible on your stream. -
Cappella Granato: il dodecaedro sacro di Mario Botta
La Cappella Granato, situata nelle montagne austriache della Zillertal, rappresenta un nuovo capitolo nell’opera dell’architetto svizzero Mario Botta, già noto per la chiesa di Santa Maria degli Angeli sul Monte Tamaro. Costruita tra il 2011...Cappella Granato: il dodecaedro sacro di Mario BottaAltro
La Cappella Granato, situata nelle montagne austriache della Zillertal, rappresenta un nuovo capitolo nell’opera dell’architetto svizzero Mario Botta, già noto per la chiesa di Santa Maria degli Angeli sul Monte Tamaro. Costruita tra il 2011 e il 2013, la cappella si erge maestosamente su un monte che sovrasta la valle del fiume Ziller, nei pressi di Innsbruck. Questo progetto combina il rispetto per la natura circostante con una profonda riflessione sull’atto del costruire come atto sacro.
Il Granato e la Forma Primordiale
Botta si ispira alla pietra del granato, nota per la sua struttura dodecaedrica, e utilizza questo concetto come guida per il design dell’edificio. La Cappella Granato è infatti un dodecaedro rombico, un poliedro con dodici superfici romboidali, realizzato con granato locale. Questo elemento naturale non solo dà il nome alla cappella, ma diventa anche il simbolo della fusione tra natura e costruzione, montagna e luogo sacro.
La forma dodecaedrica non è solo una scelta estetica, ma una rappresentazione della semplicità primitiva che Botta considera intrinseca all’architettura sacra. La cappella è posizionata su un podio di cemento che funge da basamento, elevando l’edificio e conferendogli un senso di stabilità e permanenza.
Arcaico Gioiello Montano
Situata a duemila metri di altitudine e affacciata su un piccolo lago alpino, la Cappella Granato si presenta come un gioiello arcaico incastonato tra le montagne. La posizione elevata e il design evocano l’immagine di una sacra bandiera volta al vento, testimone di una connessione spirituale tra cielo e terra.
Botta, nonostante la distanza dalla sua Svizzera natale, trova nella Zillertal paesaggi familiari che evocano il Monte Tamaro, dove aveva realizzato una cappella per commemorare la moglie di un cliente. Questa affinità tra i due luoghi sottolinea l'importanza che Botta attribuisce alla memoria e alla continuità tra i suoi progetti.
Materiali e Tecniche Costruttive
La cappella è costruita con una struttura in legno lamellare incrociato (xlam), che conferisce resistenza e leggerezza. Questo materiale è protetto esternamente da lastre di acciaio corten, scelto per la sua capacità di resistere agli agenti atmosferici tipici dell’alta montagna. Il basamento in cemento solleva la struttura dal terreno, proteggendola dall’umidità e prolungandone la durata.
La scelta di una costruzione a secco, con pannelli prefabbricati assemblati sul posto, ha permesso una realizzazione rapida e efficace, essenziale data l’altitudine e le condizioni climatiche. L’uso del legno e dell’acciaio corten crea un contrasto tra l’esterno robusto e l’interno accogliente della cappella.
Interno: Calore e Intimità
All’interno della cappella, il legno domina l’ambiente, rivestendo pareti, pavimenti e arredi. Il larice e il noce utilizzati per l’altare e gli sgabelli contribuiscono a creare un’atmosfera calda e intima, in netto contrasto con il clima rigido dell’esterno. La luce zenitale che penetra dall’alto illumina le superfici regolari dei rombi, creando giochi di luce che variano con il passare delle ore, donando una sensazione di movimento e vita allo spazio sacro.
Scheda Progetto
- Progetto: 2011-2012
- Realizzazione: 2013
- Committenti: Josef Brindlinger, Christa e Georg Kroell-Brindlinger
- Progetto: Mario Botta
- Partner: Architetto Bernhard Stoehr, Besto zt gmbh
- Ingegneri: Ing. Konrad Merz, Merz Kley Partner zt gmbh
- Artista: Markus Thurner per l’icona di mosaico in legno del Beato Engelbert Kolland
- Area di costruzione: 600 m²
- Superficie utile: 40 m²
- Volume: 750 m³
- Foto: Mario Krupik / Enrico Cano
La Cappella Granato di Mario Botta è un’opera che riesce a fondere tradizione e innovazione, natura e architettura, confermando ancora una volta la maestria dell’architetto ticinese nel creare spazi sacri che dialogano con il paesaggio circostante.Post is under moderationStream item published successfully. Item will now be visible on your stream. -
ArcelorMittal Mardyck: Creation of an Electrical Steel Production Unit
by Artelia Group
ArcelorMittal France, one of the world's leading steel groups, is embarking on an ambitious project to establish a 200 kt/year electrical steel production unit at its Mardyck site in northern France. This...ArcelorMittal Mardyck: Creation of an Electrical Steel Production UnitAltro
by Artelia Group
ArcelorMittal France, one of the world's leading steel groups, is embarking on an ambitious project to establish a 200 kt/year electrical steel production unit at its Mardyck site in northern France. This initiative aligns with the group's commitment to support the automotive industry's transition to electric mobility, contributing to the decarbonization of transport.
Project Overview
The Mardyck Site
Located in the Dunkirk conurbation, the Mardyck site is an extension of the Grande-Synthe site, one of Europe's largest steelworks. While the Grande-Synthe site focuses on steel production and hot rolling, Mardyck specializes in cold rolling high-end multi-products, including galvanized steel for automakers and thick pickled steel.
Electrical Steel Production Unit
The new electrical steel production unit at Mardyck aims to produce steels with specific electromagnetic properties required for manufacturing electric motors. This project is a significant step in supporting the automotive industry's shift towards electric vehicles, promoting sustainability and reducing carbon emissions.
Artelia's Role
Artelia has been a long-term partner of ArcelorMittal France, collaborating on various engineering and project management assignments for over 30 years. The current project at Mardyck involves Artelia's expertise in several key areas:
Design and Integration
Artelia's teams are actively involved in designing the new electrical steel unit. This includes the creation of fluid networks and steel structures that supply and support the various components of the installation, such as furnaces, shot-blasting cells, pickling units, and rolling mills.
Equipment Integration
The project encompasses the integration of a wide range of equipment, including furnace cabins, auxiliary equipment for rolling mills, sheet and strip metal production equipment, and presses for metal extrusion and sintering. Artelia's experience ensures seamless integration and optimal functionality of these complex systems.
Construction Coordination and Supervision
Artelia is responsible for the coordination and supervision of the entire construction process. This includes managing the construction of five separate production lines: annealing and pickling, reversible rolling mill, preparation, annealing and varnishing, and inspection. Some of these lines are housed in existing buildings, requiring careful planning and execution.
The creation of an electrical steel production unit at the Mardyck site is a testament to ArcelorMittal France's commitment to innovation and sustainability. With Artelia's extensive experience and expertise, this project is set to provide the automotive industry with the essential materials needed for the production of electric motors, driving forward the decarbonization of mobility and contributing to a greener future.Post is under moderationStream item published successfully. Item will now be visible on your stream. -
ARTIFICIAL CLIFF: Olympic Swimming Stadium in Taranto, Italy
Overview
by ABCPlus
Location: Taranto, Italy
Client: Taranto Municipality
Program: International Design Competition for the new Olympic Swimming Stadium for the XX Mediterranean Games
Design & Landscape: ABCPLUS with...ARTIFICIAL CLIFF: Olympic Swimming Stadium in Taranto, ItalyAltro
Overview
by ABCPlus
Location: Taranto, Italy
Client: Taranto Municipality
Program: International Design Competition for the new Olympic Swimming Stadium for the XX Mediterranean Games
Design & Landscape: ABCPLUS with Studio 0SA, GRRIZ studio, Nicola Vesentini, Alessandro Parena
Visual: APP Visual Agency
The "Artificial Cliff" project in Taranto, Italy, represents a groundbreaking fusion of architecture, landscape, and water, aimed at creating an Olympic Swimming Stadium for the XX Mediterranean Games. This initiative, commissioned by the Taranto Municipality, seeks to redefine the city's relationship with its coastal environment through an innovative design competition.
Concept and Design
The project's core idea is to extend the landscape experience beyond the existing archaeological park area by introducing a new green platform. This platform aims to reconnect the city with the sea, offering residents and visitors an enhanced environmental and recreational experience. The design emphasizes total integration between the new building and its context, culminating in a roof garden that features an external Olympic swimming pool. This setup provides unobstructed and impressive views of both the historic Ayala Tower and the sea.
Design Philosophy
In Taranto, the project reimagines the threshold between the city and the sea. This transitional area is naturally predisposed to receive interventions that integrate with the urban fabric, creating a novel relationship between architecture, landscape, and water. The site's topography plays a crucial role in establishing visual connections between pre-existing and new structures, ensuring recognizability and balance within the district.
Architectural Features
The Taranto Olympic Swimming Complex's concept design aims to replicate the harmonious balance of its surroundings within its interior spaces. A transparent shell encases the building, offering continuous views of the sea and blending the indoor environment with the natural landscape. The internal covering incorporates recessed elements for lighting, heating, and ventilation, ensuring a comfortable and functional space for athletes and spectators alike.
Environmental Integration
The project’s standout feature is its roof garden, which seamlessly merges the new Olympic swimming pool with the surrounding environment. This green platform not only enhances the aesthetic appeal but also contributes to the ecological sustainability of the area. The integration of the building with its natural context is a testament to the design team's commitment to creating structures that respect and enhance their environments.
Visual Experience
The visual representation of the "Artificial Cliff" by APP Visual Agency brings to life the project's innovative concept. The visuals highlight the seamless connection between the city, the new building, and the sea, showcasing the project's potential to transform Taranto's coastal landscape.
The "Artificial Cliff" project for the Taranto Olympic Swimming Stadium exemplifies a forward-thinking approach to urban development. By blending architecture, landscape, and water, it not only provides a state-of-the-art facility for the XX Mediterranean Games but also enriches the city's connection to its natural surroundings. This project stands as a model for future developments that aim to harmonize human activities with the environment, offering a vision of sustainable and integrated urban growth.Post is under moderationStream item published successfully. Item will now be visible on your stream. -
-
Con Urban Oasis Stefano Boeri Architetti vince a Bratislava
by Stefano Boeri Architetti
Lo studio Stefano Boeri Architetti ha trionfato nel concorso internazionale per lo sviluppo di un’ex area industriale di tre ettari nel centro di Bratislava, precisamente a Chalupkova. Questa zona, per...Con Urban Oasis Stefano Boeri Architetti vince a BratislavaAltro
by Stefano Boeri Architetti
Lo studio Stefano Boeri Architetti ha trionfato nel concorso internazionale per lo sviluppo di un’ex area industriale di tre ettari nel centro di Bratislava, precisamente a Chalupkova. Questa zona, per decenni una delle più grandi aree dismesse della capitale slovacca, si trova in una posizione strategica vicino al centro storico e al Danubio e sta vivendo una trasformazione significativa con l'introduzione di architettura contemporanea e un nuovo paesaggio urbano.
Il Progetto Urban Oasis
Il masterplan Urban Oasis, presentato da Stefano Boeri Architetti e vincitore del concorso indetto da Penta Real Estate, propone la creazione di un nuovo polo centrale per Bratislava attraverso un intervento di rigenerazione urbana. Il cuore del progetto è un grande parco pubblico, circondato da una torre iconica e quattro edifici a media densità, che ospiteranno 1.300 appartamenti di varie dimensioni e destinati a diversi tipi di utenza.
Motivazioni della Vittoria
La giuria, che ha selezionato Urban Oasis tra le proposte di rinomati studi internazionali come Bjarke Ingels Group, Gensler, MAD Architects e MVRDV, ha apprezzato particolarmente la “matrice europea” del progetto. Questo elemento si riflette nella combinazione delle tradizionali facciate in pietra e mattoni con il verde circostante, integrato attorno a un grande giardino pubblico.
Landmark Urbano e Sostenibilità
La torre, posizionata in un punto strategico del masterplan, diventerà un nuovo landmark urbano con una vista panoramica sulla città. Gli edifici circostanti, di altezze diverse, sono progettati per massimizzare l'ingresso della luce naturale nel parco e offriranno terrazze e tetti verdi come spazi ricreativi per la comunità.
Le facciate degli edifici presentano geometrie irregolari e ondulate per ridurre la propagazione del suono, con logge protettive lungo le strade più trafficate e balconi verso il parco.
La Natura al Centro
Uno degli aspetti centrali del progetto è l'integrazione della natura, che contribuisce alla biodiversità locale e alla creazione di nuovi servizi ecosistemici. Le terrazze e i tetti verdi, insieme all’anello verde che circonda l’intervento, fungono da filtro tra le residenze e la strada, attenuando l'inquinamento acustico.
Il progetto promuove la mobilità sostenibile con aree pedonali e piste ciclabili all'interno del parco, e l’uso di pannelli solari su una superficie di circa 4.600 metri quadrati per soddisfare il fabbisogno energetico del quartiere.
Gestione delle Risorse Idriche
Sistemi di drenaggio urbano gestiranno il deflusso dell'acqua grazie ai tetti verdi, alle pavimentazioni permeabili e ai bacini di raccolta, affrontando le sfide del microclima urbano.
Tempistiche e Fasi del Progetto
L'inizio della costruzione della prima fase residenziale è previsto per il 2026. La realizzazione del progetto, suddiviso in quattro fasi, avrà uno sviluppo di circa dieci anni, seguendo il completamento della modifica del piano territoriale locale attualmente in corso.
Dichiarazioni dei Protagonisti
“Il progetto di Urban Oasis porta in una città dinamica e in un Paese che sta vincendo la sfida dell’integrazione in Europa, un nuovo e innovativo quartiere residenziale attorno a un grande giardino pubblico ad alta biodiversità vegetale. Un piano che offre a Bratislava una nuova centralità, aperta e permeabile ai flussi della vita quotidiana,” afferma Stefano Boeri.
Pietro Chiodi, partner di Stefano Boeri Architetti, sottolinea come il progetto miri a generare qualità architettonica ottimizzando la luce naturale, proteggendo dal vento e dall’inquinamento acustico, e valorizzando l’accessibilità del parco.
Juraj Nevolník, direttore esecutivo di Penta Real Estate, evidenzia l’importanza del concorso internazionale e la crescente rilevanza di Bratislava come capitale capace di attrarre partecipazioni di studi stranieri di alto calibro.
Urban Oasis rappresenta un significativo passo avanti per la rigenerazione urbana di Bratislava, combinando tradizione architettonica e innovazione sostenibile per creare un quartiere vitale e moderno.Post is under moderationStream item published successfully. Item will now be visible on your stream. -
Rigenerazione Urbana Area Darsena
by Politecnica
Il progetto DARE (Digital Environment for Collaborative Alliances to Regenerate Urban Ecosystems in Middle-Sized Cities) del Comune di Ravenna ha ottenuto un importante riconoscimento europeo grazie alla vittoria del quarto bando “Urban...Rigenerazione Urbana Area DarsenaAltro
by Politecnica
Il progetto DARE (Digital Environment for Collaborative Alliances to Regenerate Urban Ecosystems in Middle-Sized Cities) del Comune di Ravenna ha ottenuto un importante riconoscimento europeo grazie alla vittoria del quarto bando “Urban Innovative Actions”. Con un finanziamento di quasi cinque milioni di euro, il progetto mira a coniugare la transizione digitale con la rigenerazione urbana della Darsena, promuovendo la cultura digitale tra i cittadini e modernizzando la pubblica amministrazione, in un rapporto reciproco e centrato sulla persona.
Obiettivi e Visione del Progetto
Il progetto DARE intende sviluppare un modello replicabile di rigenerazione urbana e digitale, adattabile non solo all’intero territorio comunale di Ravenna, ma anche ad altre città europee di medie dimensioni. L’obiettivo è quello di mettere al centro i cittadini, aumentando la loro cultura digitale e la loro familiarità con le tecnologie per il trattamento e lo scambio di informazioni in formato digitale. In questo modo, i cittadini possono beneficiare attivamente delle opportunità offerte dalla società digitale, diventando protagonisti del cambiamento.
Componenti del Progetto
Mappatura e Coinvolgimento
Le attività iniziali del progetto hanno previsto la mappatura degli attori e delle dinamiche territoriali nell'area della Darsena. Successivamente, sono state definite strategie e visioni in collaborazione con i partner del progetto DARE. Questo approccio collaborativo coinvolge i cittadini attraverso diversi strumenti, come portali web, app, totem informativi, panchine interattive, laboratori ed eventi, promuovendo una narrazione collettiva del territorio e del processo di rigenerazione.
Infrastruttura Digitale
Per supportare la visione e le strategie del progetto, è necessaria la creazione di un’infrastruttura digitale che consenta di raccogliere, gestire e creare dati relativi alla Darsena. Tra questi dati, vi sono informazioni sul traffico veicolare, dati economici sulle attività presenti, dati ambientali e dati relativi alla popolazione. Questa infrastruttura permetterà di concepire e implementare nuovi servizi strategicamente basati sui bisogni specifici della Darsena, ma anche su quelli dell’intera comunità.
Archivio Storico Digitale
Un altro aspetto cruciale del progetto è la creazione di Dalia, un archivio storico digitale della Darsena, che racconta la zona e la sua evoluzione. Questo archivio contribuirà a rendere l’area più attrattiva per residenti, visitatori e investitori, favorendo il processo di rigenerazione urbana e migliorando le condizioni sociali, ambientali ed economiche dell'area.
Impatti e Benefici
Il finanziamento europeo consentirà di accelerare la trasformazione digitale della Darsena e di dotarla di una piattaforma ICT per la gestione urbana. Questo non solo favorirà lo sviluppo economico e sociale dell’area, ma anche la sua sostenibilità ambientale, creando un ambiente urbano innovativo e inclusivo.
Il progetto DARE rappresenta quindi un’importante opportunità per Ravenna di diventare un modello di rigenerazione urbana e digitale, promuovendo una maggiore partecipazione dei cittadini e un uso innovativo delle tecnologie digitali per migliorare la qualità della vita e la sostenibilità dell'area della Darsena.Post is under moderationStream item published successfully. Item will now be visible on your stream. -
Lucky Knot: Il Ponte Annodato di Moebius
by NEXT Architects
Un Nuovo Simbolo per Changsha
La metropoli cinese di Changsha ha recentemente inaugurato una straordinaria opera architettonica: il Lucky Knot Bridge. Questo ponte pedonale, una sinergia perfetta tra tradizione e innovazione, è una...Lucky Knot: Il Ponte Annodato di MoebiusAltro
by NEXT Architects
Un Nuovo Simbolo per Changsha
La metropoli cinese di Changsha ha recentemente inaugurato una straordinaria opera architettonica: il Lucky Knot Bridge. Questo ponte pedonale, una sinergia perfetta tra tradizione e innovazione, è una celebrazione della cultura locale e un’aggiunta affascinante al paesaggio urbano della città.
Ispirazione e Design
Il Lucky Knot Bridge trae ispirazione dall’antica arte dei nodi cinesi, simbolo di buona fortuna, e dalla famosa superficie di Moebius, conosciuta per le sue proprietà non orientabili che fondono interno ed esterno in un continuum senza fine. Questa combinazione unica di elementi culturali e matematici ha dato vita a una struttura senza precedenti.
Progettato dallo studio di architettura olandese NEXT Architects, il ponte si distingue per il suo design innovativo e fluido, che si integra armoniosamente con il paesaggio circostante. Con una lunghezza di 185 metri e un’altezza di 24 metri, il ponte si snoda come un nastro rosso nel cuore della città, collegando diverse parti del parco fluviale e creando un'esperienza visiva dinamica e spettacolare.
Un Ponte Pedonale Non Convenzionale
A differenza dei tradizionali ponti a pilastri in cemento armato e cavi d’acciaio, il Lucky Knot è un esempio di come l’architettura possa evolversi per riflettere e valorizzare la cultura locale. Il ponte unisce le sponde del fiume Dragon King Harbour, collegando parchi, strade e sponde fluviali in un unico, fluido movimento.
L’utilizzo dell’acciaio rosso non è casuale; il colore simboleggia la fortuna e la gioia nella cultura cinese, rendendo il ponte non solo una meraviglia architettonica, ma anche un simbolo culturale di buon auspicio.
Collaborazione Internazionale
La realizzazione del Lucky Knot Bridge è stata il frutto di una collaborazione tra i team di NEXT Architects di Amsterdam e Pechino. Dopo il successo del ponte Melkwegbridge a Purmerend in Olanda, NEXT Architects è stata invitata a partecipare a un concorso internazionale per la progettazione del nuovo ponte di Changsha. La combinazione dell’esperienza olandese nella gestione delle infrastrutture acquatiche e la conoscenza del contesto locale del team cinese è stata cruciale per il successo del progetto.
Icona Locale e Internazionale
Il Lucky Knot Bridge è già diventato un’icona, riconosciuto a livello locale e internazionale. La CNN lo ha selezionato come uno degli 11 ponti più spettacolari che rompono gli schemi. Questo riconoscimento sottolinea non solo la bellezza estetica del ponte, ma anche il suo significato culturale e innovativo.
Un Parco Giochi Pedonale
Il ponte non è solo un mezzo di attraversamento, ma un’esperienza interattiva. Otto diversi accessi permettono ai pedoni di esplorare le tre passerelle che si intrecciano come montagne russe, creando un vero e proprio parco giochi pedonale. Le strutture si toccano e sovrappongono in cinque punti, denominati “Moon Gate”, aggiungendo un ulteriore livello di complessità e divertimento.
Struttura e Materiali
Costruito interamente in acciaio rosso, il ponte si annoda e si intreccia dalle due sponde del fiume, creando un percorso fluttuante che connette diverse aree a varie altezze. Il punto più alto del ponte offre una vista mozzafiato del fiume, del lago Meixi, della città di Changsha e delle montagne circostanti.
Un’Atrazione Luminosa
Il Lucky Knot Bridge non è solo funzionale durante il giorno. Di notte, grazie a uno spettacolare sistema di luci a LED, il ponte si trasforma in un’attrazione luminosa che traccia il percorso del fiume Dragon King Harbour, aggiungendo un tocco magico al paesaggio urbano di Changsha.
Il Lucky Knot Bridge rappresenta una perfetta fusione di arte, architettura e cultura. È più di un semplice ponte; è un simbolo di connessione tra passato e futuro, tra tradizione e innovazione. Con la sua forma unica e il suo significato profondo, il Lucky Knot Bridge continuerà a ispirare e affascinare residenti e visitatori di Changsha per molti anni a venire.Post is under moderationStream item published successfully. Item will now be visible on your stream. -
Hi Green, il verde parte dal tetto: la rigenerazione sostenibile dell’ex sede Wind
Il Prisma, rinomata società internazionale di architettura, ha firmato un nuovo progetto di ristrutturazione per uffici a Roma, nel quartiere Eur. L'intervento, denominato Hi Green, riguarda la rigenerazione...Hi Green, il verde parte dal tetto: la rigenerazione sostenibile dell’ex sede WindAltro
Il Prisma, rinomata società internazionale di architettura, ha firmato un nuovo progetto di ristrutturazione per uffici a Roma, nel quartiere Eur. L'intervento, denominato Hi Green, riguarda la rigenerazione dell'ex sede Wind, ora di proprietà della Savills Investment Management Sgr. Un tratto distintivo del progetto è l'integrazione del verde, ispirata dai giardini e parchi circostanti, che si estende dal tetto fino agli spazi esterni e interni dell'edificio, creando un dialogo armonico con l'ambiente urbano.
La riqualificazione parte dal tetto
La trasformazione dell'edificio inizia dal tetto, una vasta superficie di 1.200 metri quadrati calpestabili, che è stata reinventata come una terrazza verde e vivace. Fioriere e punti panoramici, integrati in una struttura di metallo, caratterizzano questa nuova area, dando vita a un ambiente funzionale e estetico. Questa riqualificazione si estende alle facciate e al piano terra, dove l'area di accoglienza riprende le forme organiche della terrazza, creando una continuità visiva e materiale.
Stefano Carone, managing partner de Il Prisma, afferma: «La pandemia e il ricorso allo smart working hanno trasformato la progettazione degli uffici, che rimangono comunque una presenza fondamentale per le città. Con questo progetto abbiamo plasmato i nuovi spazi e sposato il tema della sostenibilità».
La ricerca del Politecnico sugli spazi di lavoro
Una ricerca dell’Osservatorio Smart Working del Politecnico di Milano, a cui ha partecipato anche Il Prisma, evidenzia come il 68% delle grandi imprese preveda di utilizzare gli uffici per attività di socializzazione, incontri con ospiti e esterni (58%), recruiting e inserimento nuovi assunti (44%), e collaborazioni e meeting istituzionali (43%). Gli uffici, quindi, non scompariranno, ma si evolveranno per promuovere senso di appartenenza, ingaggio e innovazione, adattandosi ai cambiamenti comportamentali ed esigenze emerse con la pandemia.
Parla il project coordinator
Federico Uslenghi, project coordinator de Il Prisma, ha discusso con Infobuild i temi principali del progetto Hi Green, sottolineando l'importanza del verde e della copertura. «La prima mossa progettuale è consistita nell’offrire riconoscibilità al complesso e integrarlo con il contesto residenziale. La sorpresa è avvenuta durante il sopralluogo in copertura, dove ci siamo resi conto dell’importanza del verde della zona. Abbiamo proposto alla proprietà di investire sulla copertura, trasformandola in linea con le nuove tendenze della progettazione degli ambienti terziari. Questo ha aggiunto spazi scoperti per attività lavorative all’aperto, dotati di allacciamenti impiantistici».
Uslenghi continua: «I tre corpi di fabbrica del complesso hanno geometrie semplici, e abbiamo deciso di offrire una forma organica, creando vasche piantumate con essenze varie, contenute da elementi in acciaio. Alla quota di sbarco dell’ascensore e delle scale è stata creata una piattaforma centrale pavimentata in grés, con spazi gradinati a sbalzo pavimentati in decking. Abbiamo anche lavorato sugli interni per un approccio multitenant, che poi si è trasformato per un unico tenant. L’elemento centrale del progetto è stata la copertura, da cui è partito il ripensamento dell’intero fabbricato, utilizzando lo stesso materiale, la lamiera, per una continuità materica dalla copertura fino al piano terra».
Hi Green rappresenta un esempio significativo di come l'architettura possa integrare sostenibilità e funzionalità, trasformando gli spazi lavorativi in ambienti che rispecchiano e dialogano con il contesto urbano, promuovendo un nuovo modo di vivere e lavorare.Post is under moderationStream item published successfully. Item will now be visible on your stream. -
“Sound Wave Building” - Nuovo Polo Powersoft
by Alfonso Femia / Atelier(s) Alfonso Femia
Località: Scandicci (FI), Italia
Concorso Vinto: 2022
Redazione Progetto Definitivo: Giugno 2023
Redazione Progetto Esecutivo: Gennaio 2024
Descrizione del Progetto
Il progetto per la realizzazione...“Sound Wave Building” - Nuovo Polo PowersoftAltro
by Alfonso Femia / Atelier(s) Alfonso Femia
Località: Scandicci (FI), Italia
Concorso Vinto: 2022
Redazione Progetto Definitivo: Giugno 2023
Redazione Progetto Esecutivo: Gennaio 2024
Descrizione del Progetto
Il progetto per la realizzazione della nuova sede produttiva di Powersoft a Scandicci rappresenta un’importante tappa nello sviluppo architettonico e industriale della zona. Con un’area di intervento di 45.500 m² e un edificio di 9.300 m², il nuovo headquarter mira a integrare funzionalità produttive avanzate con un design innovativo e sostenibile.
Committente: Bluesky immobiliare s.r.l.
Progettista: Alfonso Femia / Atelier(s) Alfonso Femia
Ingegneria Strutturale: B&C Associati
Ingegneria Impiantistica: FOR Engineering Architecture
Caratteristiche Principali
Hall Vetrata: La hall di ingresso, con la sua ampia vetrata, non solo accoglie i visitatori con la reception ma funge anche da spazio multifunzionale, ospitando sale riunioni e aree break. Questa vetrata offre una vista panoramica sul parco centrale, creando una connessione visiva continua tra l’interno e l’esterno dell’edificio.
Sistema Produttivo e Magazzino: Al piano terra si trova la catena produttiva e di immagazzinamento dei prodotti Powersoft, concepita come un “zoccolo attivo” in diretto contatto con l’asse industriale di via del Parlamento Europeo. Le linee produttive sfruttano al massimo la luce naturale grazie al doppio affaccio.
Area Direzionale: I piani superiori sono dedicati agli uffici e alle aree di rappresentanza, caratterizzati da una facciata interamente vetrata e rivestita da una pelle metallica in lamiera stirata, che avvolge l’intero perimetro dell’edificio.
“La hall vetrata, ingresso principale al nuovo headquarter, ospita non solo la reception ma anche attività di supporto come sale riunioni e aree break. La grande vetrata consente di percepire tutta la dimensione del parco centrale ponendosi come punto di continuità con esso.” - Alfonso FemiaPost is under moderationStream item published successfully. Item will now be visible on your stream.
Non ci sono ancora attività.

