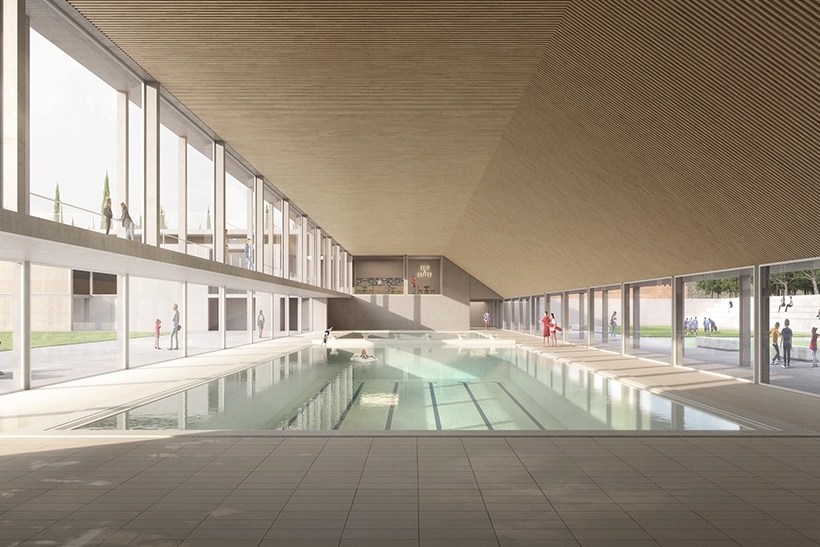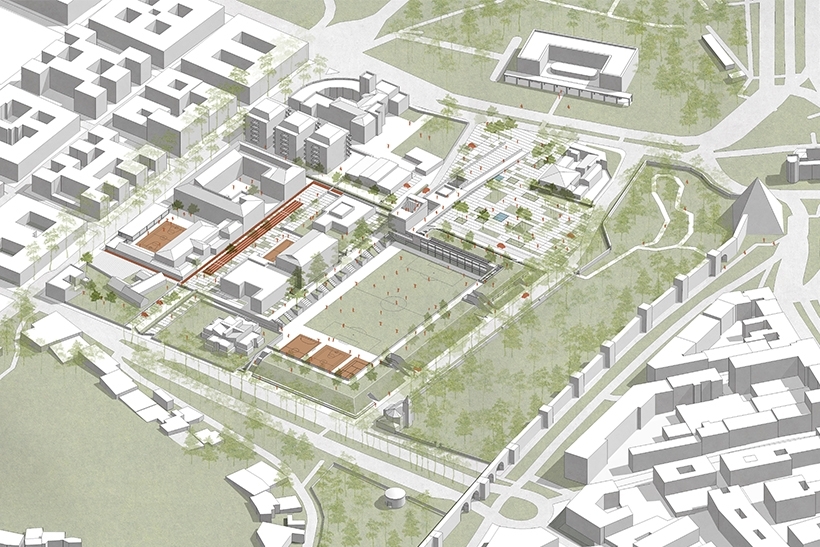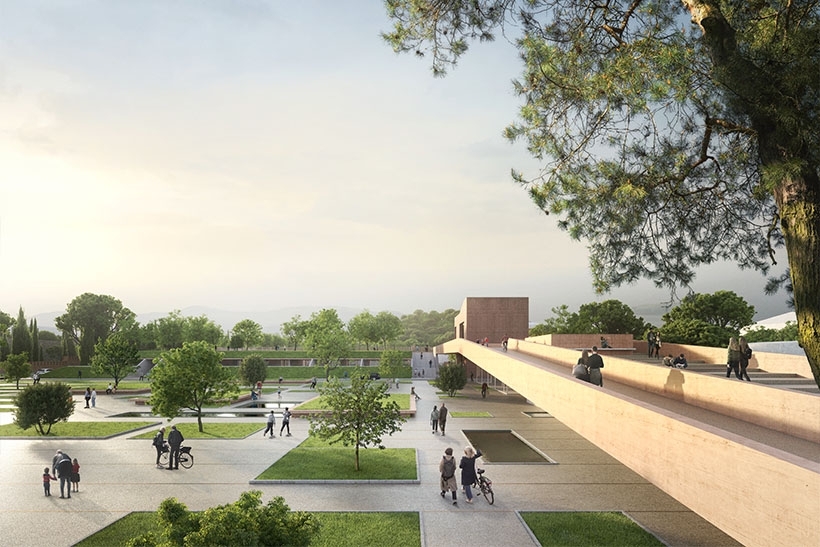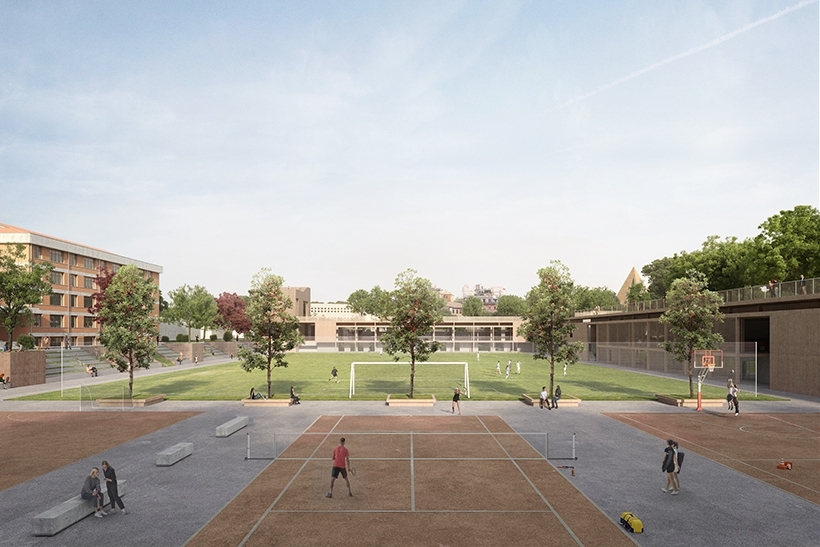-
MCST | testaccio art labs and sport park di Natoffice
School campus, open-air sports fields, indoor swimming pool, changing rooms, cafeteria, restaurant, artists’ and craftsmen’s studios, art exhibition, open-air cinema, public square, archaeological walk, car
park
Rome, Italy
51600 m2
26000 m3
8,2 M€
July 2020 - International competition in 2 phases - 50 participants - 3rd Prize
The proposal outlines an archeological public park, that overlays to the neighborhood existing marginality, the magnificence of the surrounding open and historical spaces: monte testaccio, englishmen’ cemetery, cestia pyramid, aurelian ancient walls and resistance park with adalberto libera post office building.
The masterplan configures a green slope as an edge to protect the neighbourhood’s core, which will be the place of playing, meeting, education, culture, memory, exhibitions, performances, urban events, sports and leisure. the grassy slope turns around the plot, containing inside sport facilities, artists’ labs and new urban venues, by creating new perspectives and visual connections with context’s archeological and historical places.
The project intertwines the concept of open space as a new strategy that connects spaces and time of the city, creating a new level of perception and giving the opportunity to assemble, open and accomplish new public spaces, constituting an well interconnected and greatly extensive education and sport campus.
christian gasparini architetto
reggio emilia | milano | www. n a t o f f i c e . i tPost is under moderationStream item published successfully. Item will now be visible on your stream.




