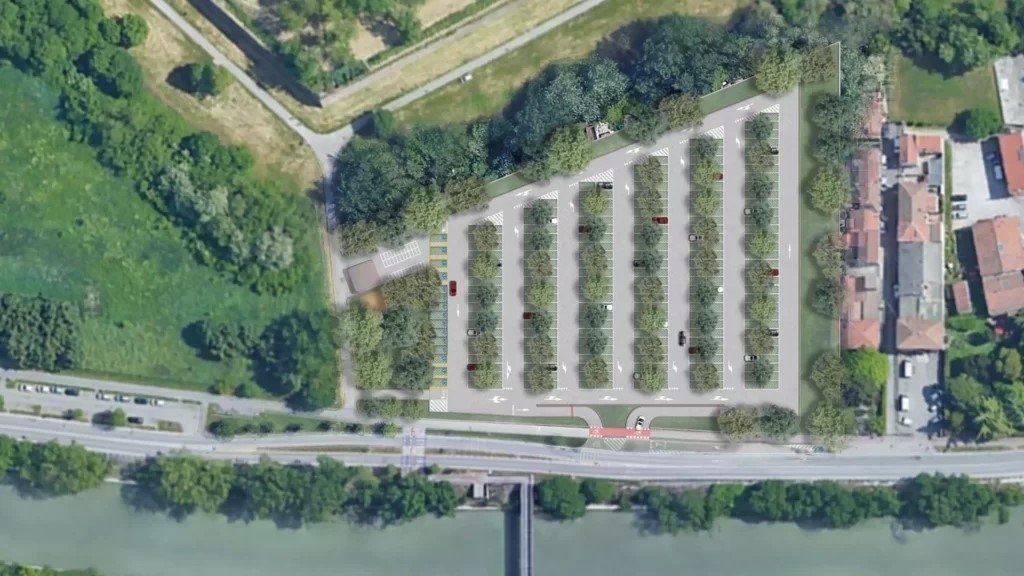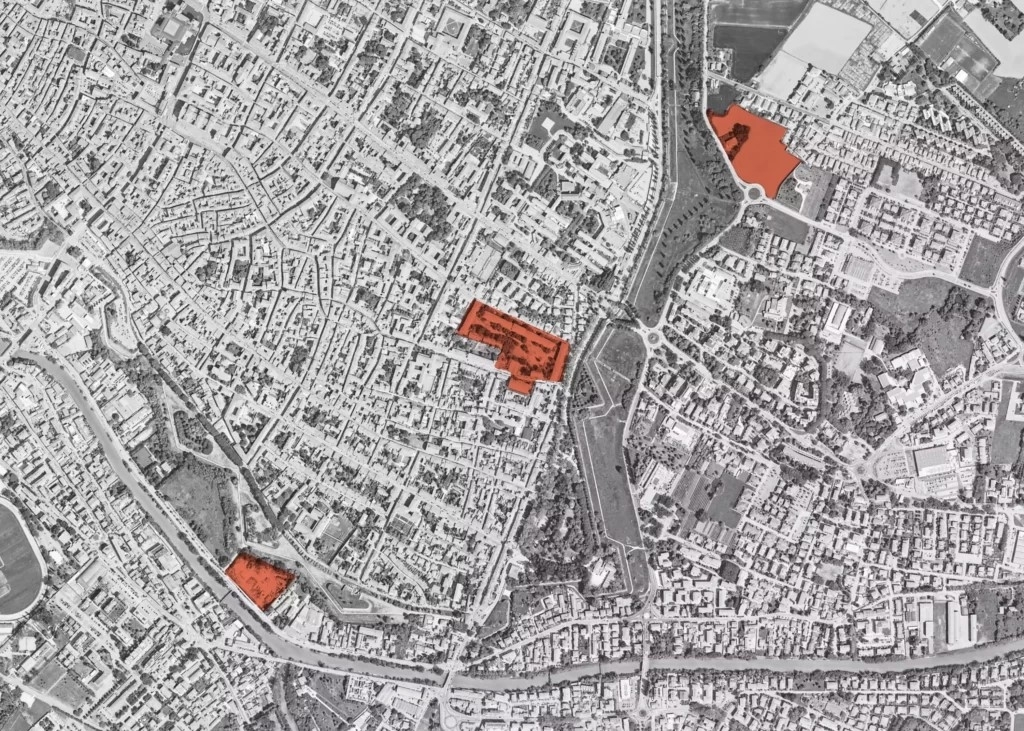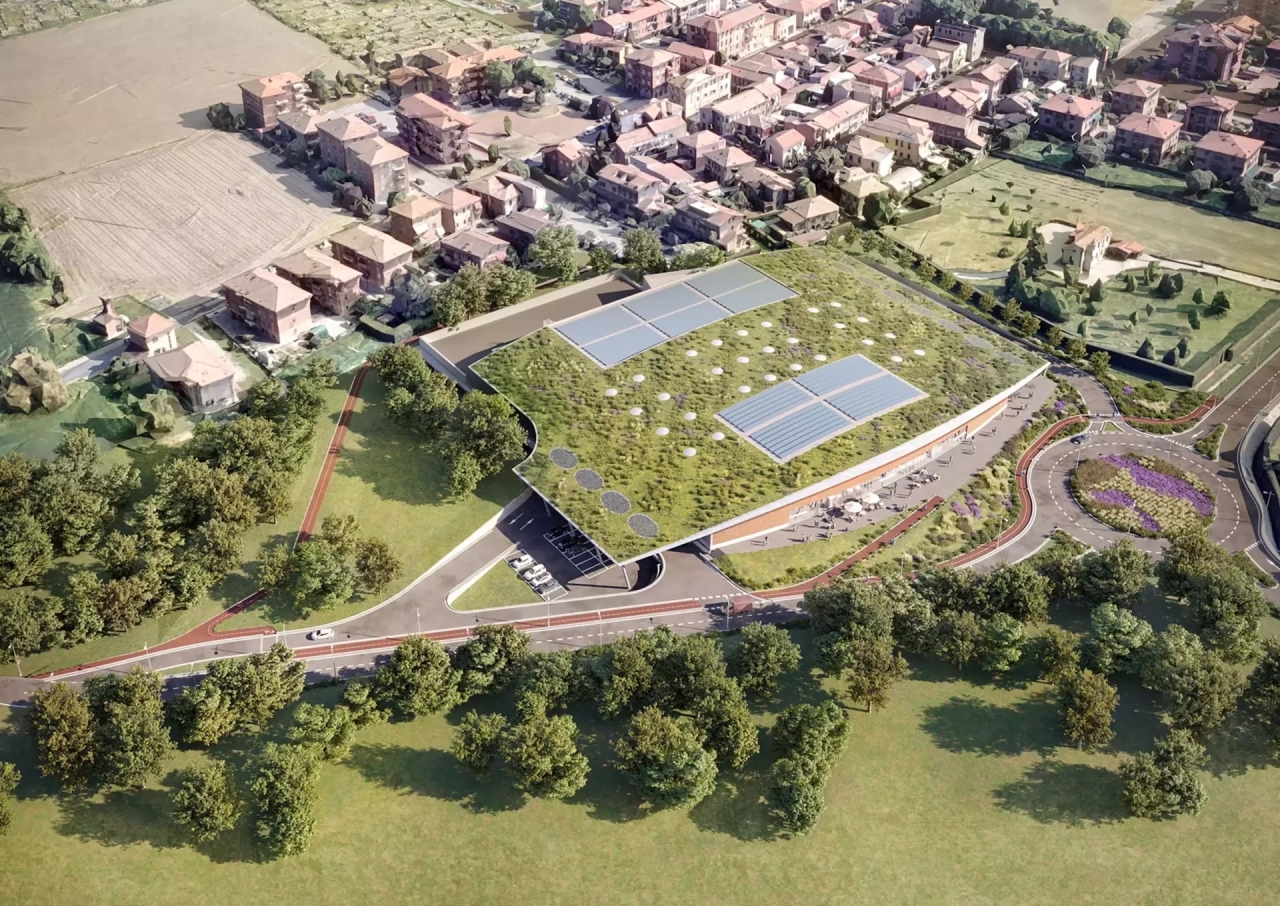-
Ferrara Regeneration Masterplan
Breathing new life into the old Barracks and giving the city new spaces to live and grow
client
ACG Spa
status
Ongoing
location
Ferrara, Italy
size
34,000 sqm
Built on the principles of community, innovation and sustainability, Féris – Ferrara is an important urban regeneration project that develops three specific sites, in a coordinated manner, located within and near the historic center of Ferrara.
These three sites are united by a close urban dialogue with the historic center and several green spaces, which embrace the south and south-west of the city. One of which includes the regeneration of the former Pozzuolo del Friuli barracks.
Developed by One Works, the Féris’ design proposal looks at an idea of a city that is not only alive but beautiful to live in, respectful of its past but careful in building a sustainable future for the environment and for the local people. It is a project that interprets the concept of urban regeneration in an open, intelligent, and functional way, balancing in the conservation and enhancement of the new possible vocations of the city.
The new masterplan for the Pozzuolo del Friuli Barracks is set up with a global vision for the entire mixed-use development area, deepening the three main areas with educational functions, receptive/residential and civic/cultural.
The project proposal aims to reactivate the entire sector through the inclusion of new mixed functions capable of dialoguing with the city and the neighborhood: the insertion of residential and receptive/student functions within the existing pavilions, the reactivation of the Cavallerizza within the public use program and the addition of new university and commercial buildings that complete the ambitious development plan that aims to return the area of the Pozzuolo Barracks of the Friuli to the city of Ferrara.
1. Former Barracks Pozzuolo del Friuli
The most significant part of the Féris project concerns regneration of the area of the former Pozzuolo del Friuli barracks and of the former Cavallerizza: a space located in the heart of the city center, close to places and architecture rich in history and beauty, and a stone’s throw from the University complex.
Combining the respectful renovation of the existing historical buildings toegther with the sensitive introduction of new buildings, the intervention draws a new perspective for an area in a state of neglect for thirty years now, and aims to generate a new urban centrality, giving back to the people of Ferrara an important piece of the city.
The valuable buildings of the former Barracks and the spaces of the Cavallerizza are revitalised through the new dynamic functions envisaged by the project: a 400-seat student residence, a food court with neighborhood businesses, a volume intended to host public services as well as a residential part. All in compliance with the existing volumes, recovered through the demolition of buildings deemed incongruous and the renovation of the prestigious buildings of the former Barracks: a real regeneration that takes history by the hand and accompanies it through the new needs of contemporaneity.
The keystone of the redesign is the two open public spaces that have been the pivot to the overall reorganization of the area: a public square that will open onto the gardens of Palazzo Schifanoia and will represent the new social space connecting the new development, and a “green living room” that will take shape the existing courtyard of the Barracks, where rich tree-lined areas with benches and seats will alternate with large grassy areas designed for informal use, both by children and young students and external visitors.
2. A hub for soft mobility
In via Volano, a forgotten space just a stone’s throw from the center, a new mobility hub will be created surrounded by greenery. As well as a parking resource at the service of all citizens and visitors, the new hub will encourage the diffusion of sustainable mobility for thise travelling across the city. From here on foot, by bicycle or by public transport visitors and locals can easily reach the main historical beauties of the city, comfortably leaving the car outside the center and thus encouraging good practice of sustainability.
3. A new commercial centre and park
Blending seamlessly into the environmental and historical context that characterizes the area between via Caldirolo and via Gaetano Turchi, the masterplan introduces a new park, which will be a green space to be experienced primarily for the adjacent neighborhood and a new commercial centre. Designed with the latest innovative and sustainable materials in-mind and construction techniques, the new centre will broaden and diversify the commercial offer in this quadrant of the city, whilst generating new jobs.
Credits: OneworksPost is under moderationStream item published successfully. Item will now be visible on your stream.




