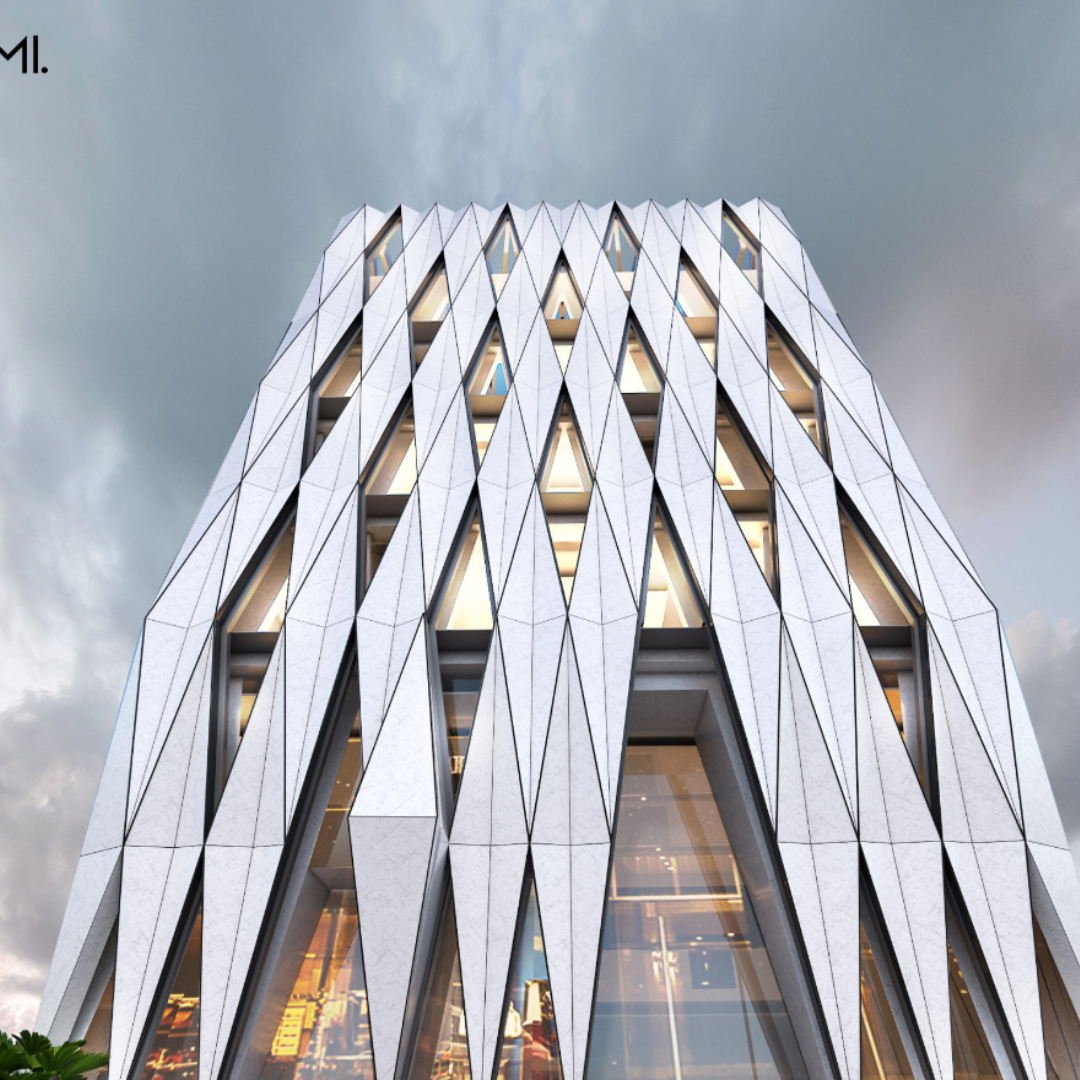-
ADAMAS BUSINESS CENTER | Lami Architects
This building has a striking double-skin façade. The first skin, a grid created from diamond-shaped GRP panels and diamond-shaped gaps between them, creates a solid-void rhythm inspired by diamond cutting. Behind the first skin, a glass façade allows a high quality of light to enter the building.
Internally, the ground floor contains a double-height showroom while the 1st to 3rd floors contain offices. On the 4th floor, a double height space facing the main facade contains the Adamas lounge. A pair of voids punctures though all floors, bringing light down into the building while also permitting natural ventilation to circulate through the building.
Location
Basra
Credits: Lami ArchitectsPost is under moderationStream item published successfully. Item will now be visible on your stream.


